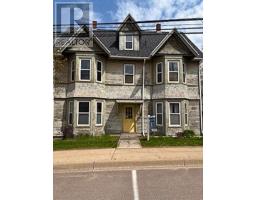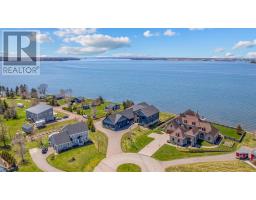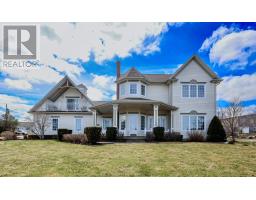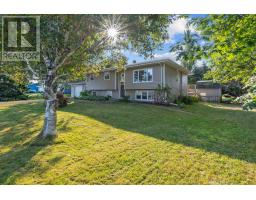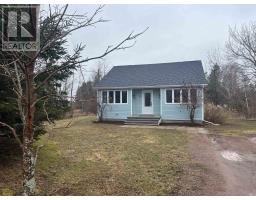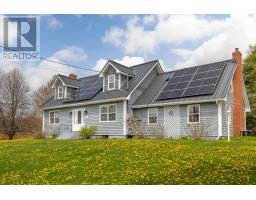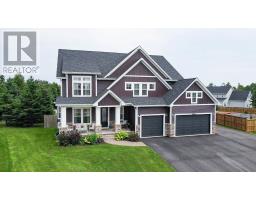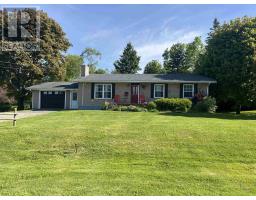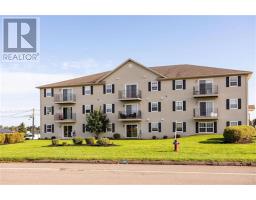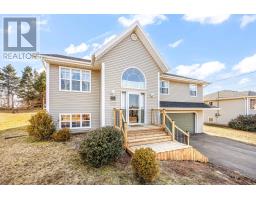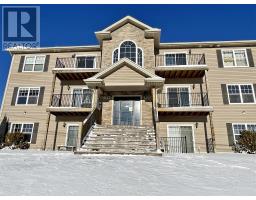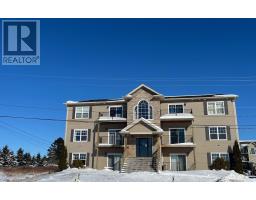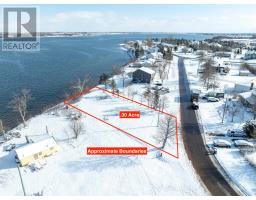18 MacIntosh Drive, Stratford, Prince Edward Island, CA
Address: 18 MacIntosh Drive, Stratford, Prince Edward Island
Summary Report Property
- MKT ID202514703
- Building TypeHouse
- Property TypeSingle Family
- StatusBuy
- Added1 days ago
- Bedrooms4
- Bathrooms2
- Area1986 sq. ft.
- DirectionNo Data
- Added On20 Jul 2025
Property Overview
Welcome to this beautifully maintained and move-in-ready home located in the desirable community of Stratford. This residence offers a spacious and versatile layout, perfect for families or anyone seeking comfortable living with modern updates. Fully finished basement featuring a brand-new drop ceiling in most areas, providing additional living or entertaining space. Upstairs: 3 generous bedrooms, full bath, large living room and bright combined kitchen & dining area with doors leading to the back deck. Lower level: 1 additional bedroom,3/4 bathroom, and living room/rec room perfect for teens, in-laws, or a private retreat. Recent upgrades include an updated 200-amp electrical panel and a new hot water tank for peace of mind. Heating and cooling systems: New heat pumps installed in 2025, a second heat pump added in 2024, and a new furnace in 2022, ensuring efficient climate control year-round. Exterior highlights include a fenced backyard, providing privacy and security, and a large 24x30 detached garage offering ample storage or workshop space. Close to Stratford amenities, including shopping, dining, parks, and much more. Just a 10-minute drive to downtown Charlottetown, offering easy access to urban conveniences. This home is a wonderful opportunity for buyers seeking a well-maintained property with modern updates, spacious living areas, and a prime location. Don?t miss the chance to make 18 MacIntosh Drive your new home! All measurements are approximate and must be verified by the purchaser if deemed necessary. (id:51532)
Tags
| Property Summary |
|---|
| Building |
|---|
| Level | Rooms | Dimensions |
|---|---|---|
| Lower level | Bath (# pieces 1-6) | 8.8x5 |
| Bedroom | 11.7x11.6 | |
| Den | 16.9x11.8 | |
| Recreational, Games room | 22.4x11.6 | |
| Bath (# pieces 1-6) | 5.4x8.8 | |
| Main level | Living room | 19.3x14.1 |
| Kitchen | 17.8x10.8 | |
| Primary Bedroom | 10.8x14.2 | |
| Bedroom | 10.5x9.4 | |
| Bedroom | 9.3x9.4 |
| Features | |||||
|---|---|---|---|---|---|
| Paved driveway | Detached Garage | Gravel | |||
| Stove | Dishwasher | Refrigerator | |||



























