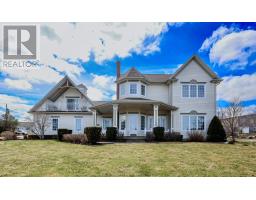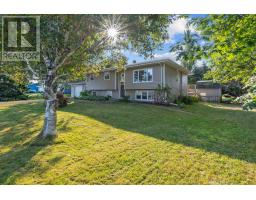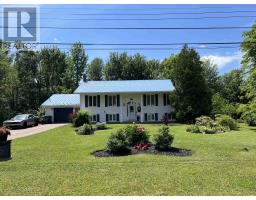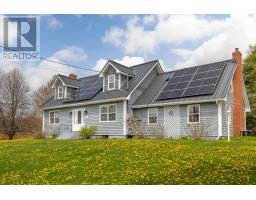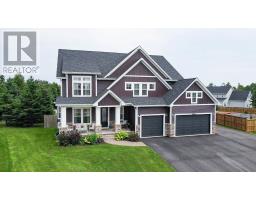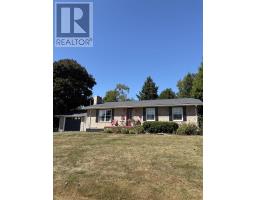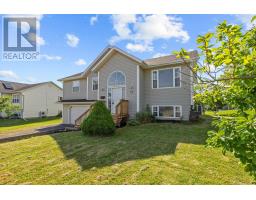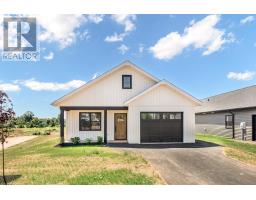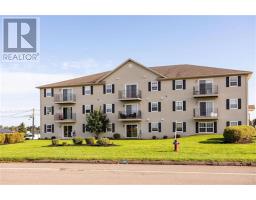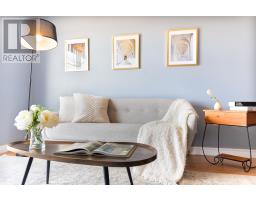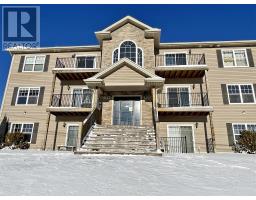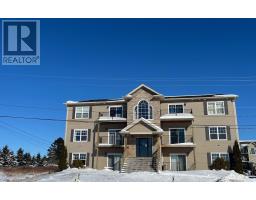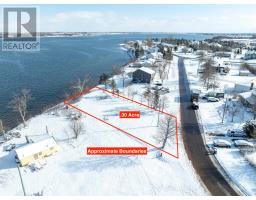49 Millennium Drive, Stratford, Prince Edward Island, CA
Address: 49 Millennium Drive, Stratford, Prince Edward Island
Summary Report Property
- MKT ID202506929
- Building TypeHouse
- Property TypeSingle Family
- StatusBuy
- Added17 weeks ago
- Bedrooms4
- Bathrooms2
- Area1930 sq. ft.
- DirectionNo Data
- Added On14 Apr 2025
Property Overview
Welcome to this beautifully maintained split-entry home featuring 4 bedrooms and 2 baths, ideally situated within a short walking distance to schools, local amenities, and scenic walking paths in the heart of Stratford. This warm and inviting residence offers three spacious bedrooms on the main floor, along with a large kitchen, dining area, and living room. The fully finished lower level includes a versatile rec room and a fourth bedroom, making it perfect for growing families, a home office, or accommodating guests. Designed to maximize comfort and functionality, the home includes custom features such as dual front entry closets and pocket door leading to the primary suite adding ease and efficiency to everyday living. Step outside to discover an impressive oversized back deck and a generously sized lot, ideal for entertaining or relaxing in the sun. The property is equipped with solar panels (2023), ensuring energy efficiency and eco-conscious savings for years to come. This must-see property is move-in ready, tastefully updated, and filled with thoughtful features that make it truly stand out. Don?t miss your chance to call this Stratford gem your home! All measurements are approximate and should be verified by Buyer(s) if necessary. (Some additional updates include - roof 2019, back deck 2023, front deck 2024). (id:51532)
Tags
| Property Summary |
|---|
| Building |
|---|
| Level | Rooms | Dimensions |
|---|---|---|
| Lower level | Family room | 11.6 X 16.6 |
| Bedroom | 10 X 11 | |
| Bath (# pieces 1-6) | 11 X 7 | |
| Main level | Dining room | 13.6 X 21 |
| Living room | 13 X 13.6 | |
| Primary Bedroom | 12.6 X 13.6 | |
| Bedroom | 10.6 X 11 | |
| Bedroom | 10 X 10.6 | |
| Bath (# pieces 1-6) | 11 X 5 |
| Features | |||||
|---|---|---|---|---|---|
| Paved driveway | Attached Garage | Heated Garage | |||
| Range - Electric | Dishwasher | Dryer | |||
| Washer | Freezer | Microwave | |||
| Refrigerator | Air exchanger | ||||




































