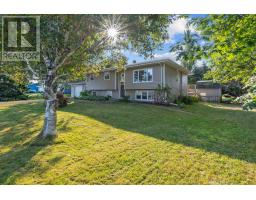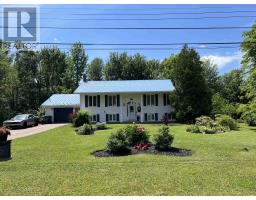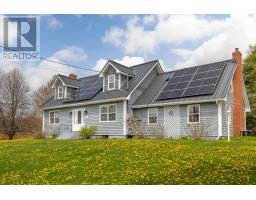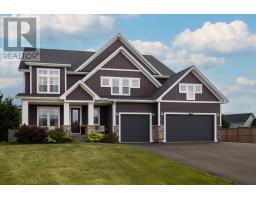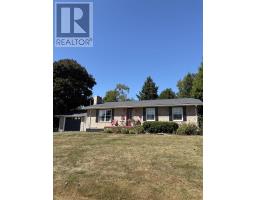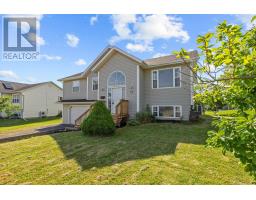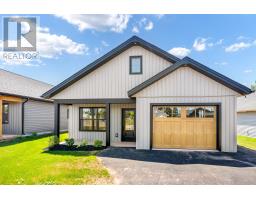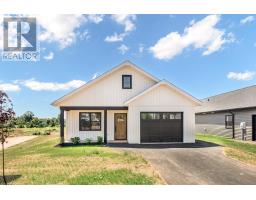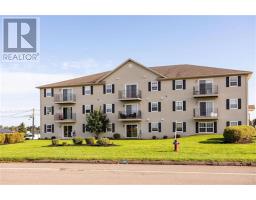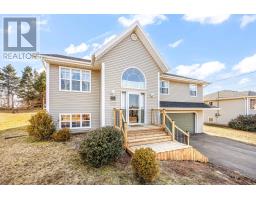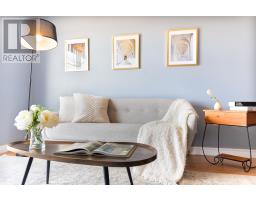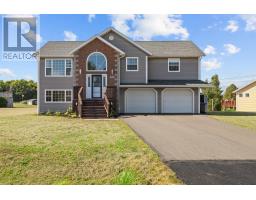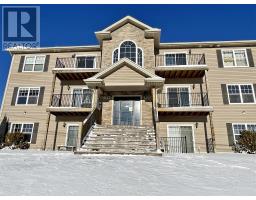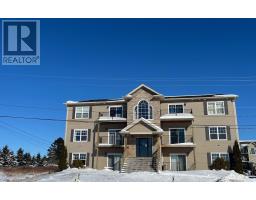33 St. George Crescent, Stratford, Prince Edward Island, CA
Address: 33 St. George Crescent, Stratford, Prince Edward Island
Summary Report Property
- MKT ID202513549
- Building TypeHouse
- Property TypeSingle Family
- StatusBuy
- Added13 weeks ago
- Bedrooms4
- Bathrooms3
- Area3791 sq. ft.
- DirectionNo Data
- Added On16 Jun 2025
Property Overview
Nestled in the highly sought-after Stonington subdivision in Stratford, PEI, this custom build split plan rancher is a stunning residence offering 3,800 square feet of thoughtfully designed living space. Built for modern lifestyles, it boasts four generously sized bedrooms, three luxurious full bathrooms, and a versatile den-ideal as a private study or cozy retreat. At the heart of the home, the open-concept kitchen, living, and dining areas create a warm and inviting atmosphere, perfect for both entertaining and everyday comfort. Beneath, the expansive basement awaits your vision - a blank canvas ready to be transformed into a state of the art home theatre, personal gym, or additional living space tailored to your desires. Step outside to a serene backyard that borders Stonington Park's green space, ensuring both privacy and a picturesque natural setting to enjoy throughout the year. Crafted with an ICF foundation, this residence excels in energy efficiency and durability. Ideally situated just minutes from Fox Meadow Golf Course, breathtaking beaches, national park and essential amenities. this Stratford gem presents a rare opportunity to experience both convenience and tranquility. Don't miss the opportunity to make this remarkable home your own. (id:51532)
Tags
| Property Summary |
|---|
| Building |
|---|
| Level | Rooms | Dimensions |
|---|---|---|
| Lower level | Family room | 14 x 26 |
| Recreational, Games room | 24 x 20 | |
| Bedroom | 17.1 x 121.1 | |
| Bedroom | 11.1 x 8.1 | |
| Main level | Living room | 16.6 x 17 |
| Dining room | 12.9 x 21.9 | |
| Den | 10.9 x 9 | |
| Primary Bedroom | 12.11 x 17.1 | |
| Bedroom | 12.9 x 13.1 | |
| Bedroom | 13 x 9 11.4 x 13 | |
| Bath (# pieces 1-6) | 13 x 9 | |
| Bath (# pieces 1-6) | 7 x 8 | |
| Laundry room | 6 x 7 |
| Features | |||||
|---|---|---|---|---|---|
| Paved driveway | Heated Garage | Jetted Tub | |||
| Oven | Dishwasher | Dryer | |||
| Washer | Microwave | Refrigerator | |||
| Air exchanger | |||||


























