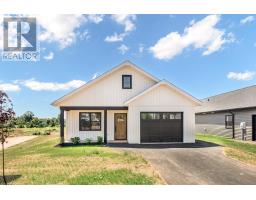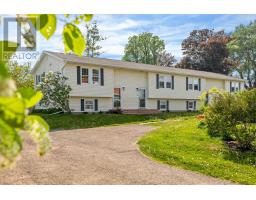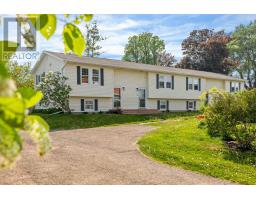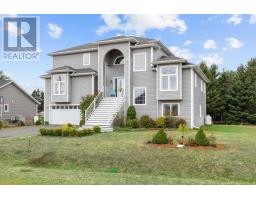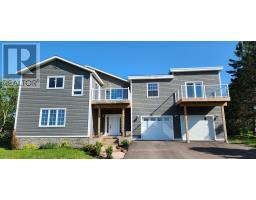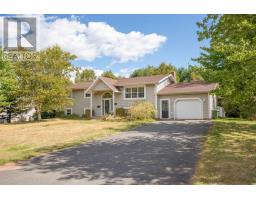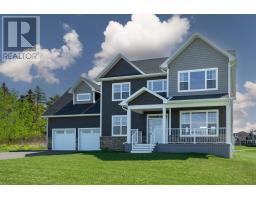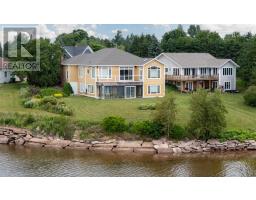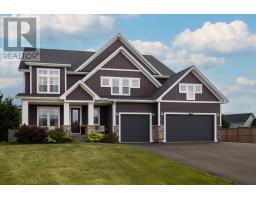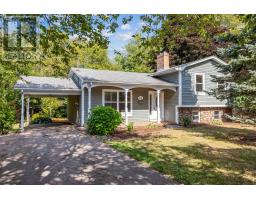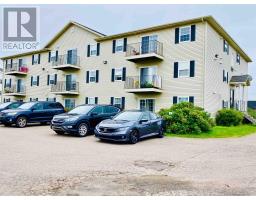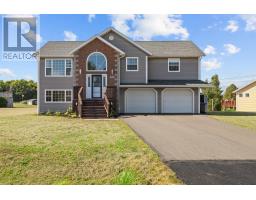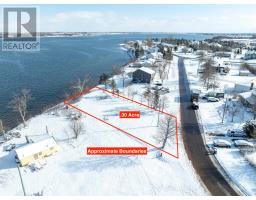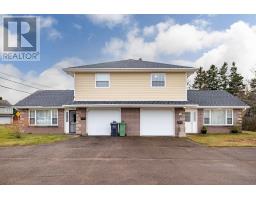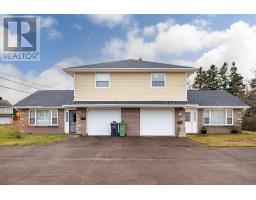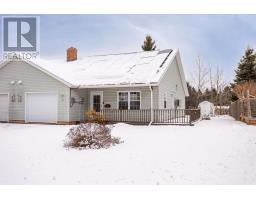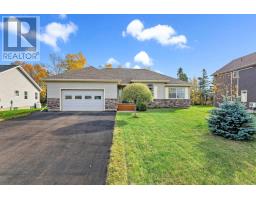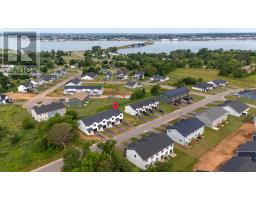28 Reddin Heights, Stratford, Prince Edward Island, CA
Address: 28 Reddin Heights, Stratford, Prince Edward Island
Summary Report Property
- MKT ID202517180
- Building TypeHouse
- Property TypeSingle Family
- StatusBuy
- Added24 weeks ago
- Bedrooms3
- Bathrooms2
- Area1380 sq. ft.
- DirectionNo Data
- Added On25 Aug 2025
Property Overview
Welcome to 28 Reddin Heights! Experience stylish, low-maintenance living in this beautiful new 3-bedroom modern farmhouse-style rancher, tucked away on a quiet cul-de-sac in a new residential subdivision in the heart of Stratford. The open-concept living area features a cathedral ceiling with a skylight and a custom-built fireplace, adding warmth and charm. The elegant kitchen showcases quartz countertops, a large island, walk-in pantry, and includes all major stainless steel appliances. Enjoy ceramic and laminate flooring throughout, a spacious mudroom with custom lockers, and a large laundry room complete with washer and dryer. The primary suite offers a double vanity, a luxurious custom tile shower, and a generously sized walk-in closet with built-in shelving. Large black windows bring in natural light, a covered front porch, and a covered back deck create inviting outdoor spaces. A heat pump, air exchanger, and heated garage add year-round comfort. Fully landscaped and protected by a new home warranty, this home is the perfect blend of comfort, style, and location?ideal for down-sizers or first-time buyers. HST included in purchase price. HST rebate to be assigned to the vendor at closing. (id:51532)
Tags
| Property Summary |
|---|
| Building |
|---|
| Level | Rooms | Dimensions |
|---|---|---|
| Main level | Dining room | 8.7 x 14.10 |
| Living room | 14.7 x 14.10 | |
| Kitchen | 9.5 x 14.10 | |
| Mud room | 5.5 x 6.11 | |
| Laundry room | 5.5 x 6.4 | |
| Storage | 5.3 x 4.5 | |
| Bedroom | 10.5 x 11 | |
| Bedroom | 10.5 x 11 | |
| Bath (# pieces 1-6) | 5.1 x 9.8 | |
| Primary Bedroom | 13 x 13.8 | |
| Ensuite (# pieces 2-6) | 8.3 x 8 |
| Features | |||||
|---|---|---|---|---|---|
| Paved driveway | Single Driveway | Attached Garage | |||
| Heated Garage | Stove | Dishwasher | |||
| Dryer | Washer | Refrigerator | |||
| Air exchanger | |||||

































