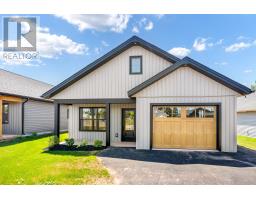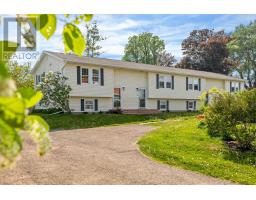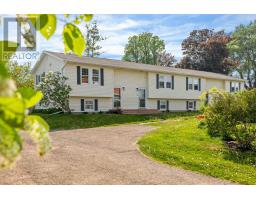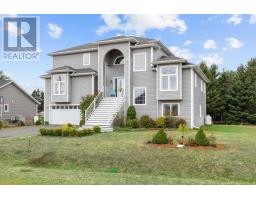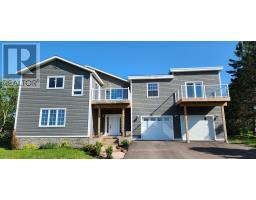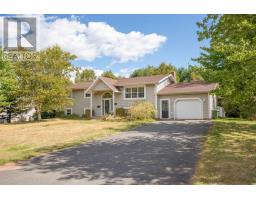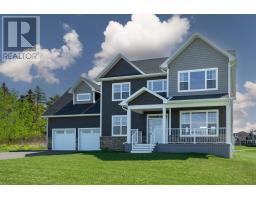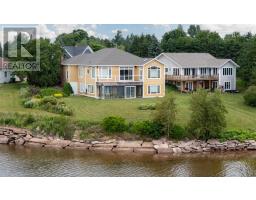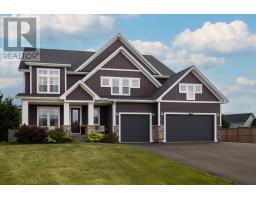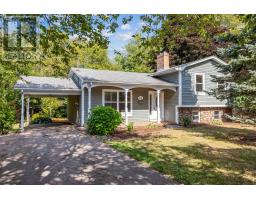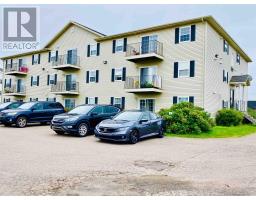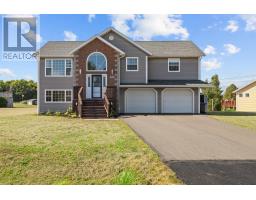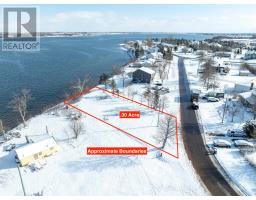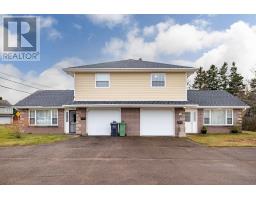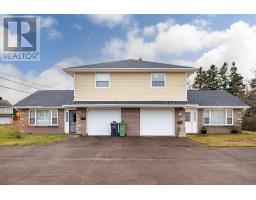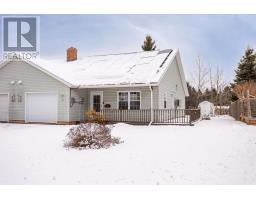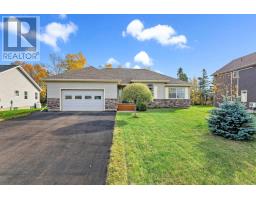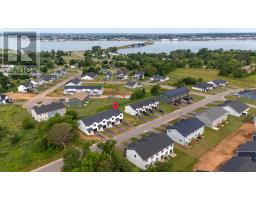36 Reddin Heights, Stratford, Prince Edward Island, CA
Address: 36 Reddin Heights, Stratford, Prince Edward Island
Summary Report Property
- MKT ID202517186
- Building TypeHouse
- Property TypeSingle Family
- StatusBuy
- Added27 weeks ago
- Bedrooms2
- Bathrooms2
- Area1380 sq. ft.
- DirectionNo Data
- Added On04 Aug 2025
Property Overview
Welcome to 36 Reddin Heights! Experience stylish, low-maintenance living in this beautiful new 2-bedroom modern farmhouse-style rancher, tucked away on a quiet cul-de-sac in a new residential subdivision in the heart of Stratford. The open-concept living area features a custom-built fireplace, adding warmth and charm. The elegant kitchen showcases quartz countertops, a large island, walk-in pantry, and includes all major stainless steel appliances. Enjoy ceramic and laminate flooring throughout, a spacious mudroom with custom lockers, and a large laundry room complete with washer and dryer. The primary suite offers a double vanity, a luxurious custom tile shower, and a generously sized walk-in closet with built-in shelving. Large black windows bring in natural light, a covered front porch, and a covered back deck create inviting outdoor spaces. A heat pump, air exchanger, and heated garage add year-round comfort. Fully landscaped and protected by a new home warranty, this home is the perfect blend of comfort, style, and location?ideal for down-sizers or first-time buyers. HST included in purchase price. HST rebate to be assigned to the vendor at closing. (id:51532)
Tags
| Property Summary |
|---|
| Building |
|---|
| Level | Rooms | Dimensions |
|---|---|---|
| Main level | Dining room | 9.8 x 15.1 |
| Living room | 15 x 15.1 | |
| Kitchen | 10.3 x 15.1 | |
| Mud room | 5.4 x 7 | |
| Laundry room | 5.4 x 6.4 | |
| Storage | 5.4 x 6 | |
| Bedroom | 13 x 10.10 | |
| Bath (# pieces 1-6) | 7.10 x 7.2 | |
| Primary Bedroom | 13.9 x 12.11 | |
| Ensuite (# pieces 2-6) | 8.3 x 7.9 |
| Features | |||||
|---|---|---|---|---|---|
| Paved driveway | Single Driveway | Attached Garage | |||
| Heated Garage | Stove | Dishwasher | |||
| Dryer | Washer | Refrigerator | |||
| Air exchanger | |||||































