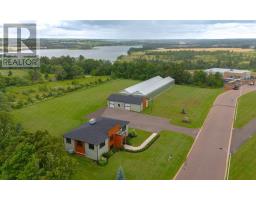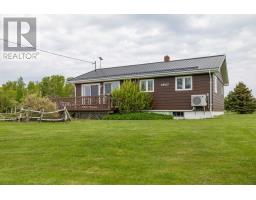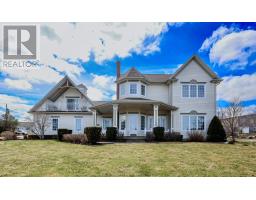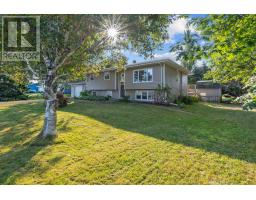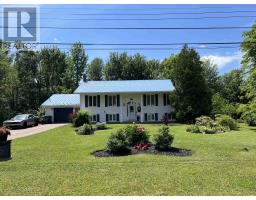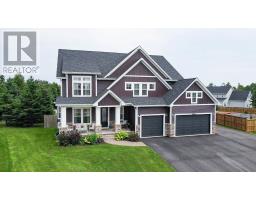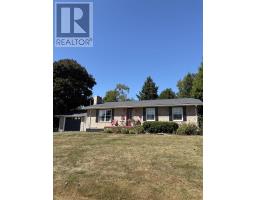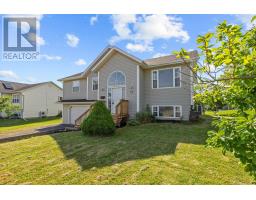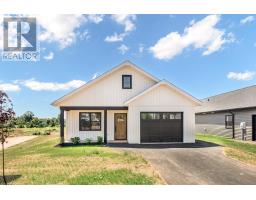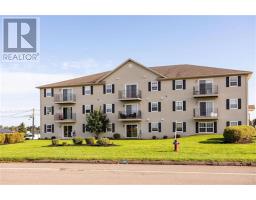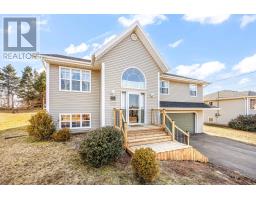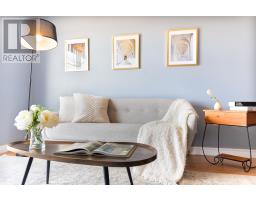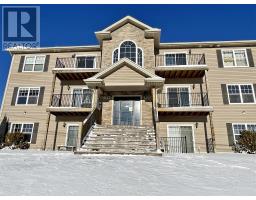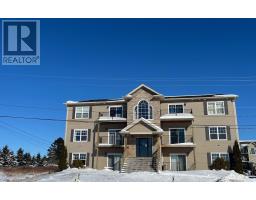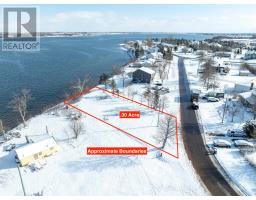59 Celtic Lane, Stratford, Prince Edward Island, CA
Address: 59 Celtic Lane, Stratford, Prince Edward Island
Summary Report Property
- MKT ID202511782
- Building TypeHouse
- Property TypeSingle Family
- StatusBuy
- Added11 weeks ago
- Bedrooms4
- Bathrooms3
- Area3134 sq. ft.
- DirectionNo Data
- Added On26 May 2025
Property Overview
Welcome to this beautifully maintained and thoughtfully updated four-bedroom home, ideally situated in one of Stratford's most desirable and established neighbourhoods. Set on a mature, oversized lot, larger than most in the area, this property offers extra outdoor space for gardening, entertaining, or simply enjoying the privacy and tranquility of your surroundings. Inside, you'll find a bright and spacious eat-in kitchen, perfect for everyday family meals, along with a formal dining room for special occasions. The large living room features a cozy electric fireplace, while the separate family room boasts a propane fireplace, providing multiple inviting spaces to relax and entertain. Upstairs, the primary bedroom includes a private ensuite with a stunning custom-tiled shower. Three additional generously sized bedrooms provide plenty of room for a growing family. This home is also equipped with efficient heat pumps and an 8.10KW solar panel system, ensuring year-round comfort, cooling in the summer months, and energy savings throughout the seasons. Located just minutes from top-rated schools, shopping, parks, walking trails, golf courses, and beautiful beaches, this home combines convenience with comfort in a family-friendly community. Don't miss your opportunity to own this charming, functional home on one of the best lots in the neighbourhood. Virtual Staging used in some photos to show layout and use of rooms. (id:51532)
Tags
| Property Summary |
|---|
| Building |
|---|
| Level | Rooms | Dimensions |
|---|---|---|
| Second level | Primary Bedroom | 15.3x12 |
| Ensuite (# pieces 2-6) | 7.7x12.8 | |
| Storage | 3.9x3 | |
| Bath (# pieces 1-6) | 8.7x7.7 | |
| Bedroom | 10x12.7 | |
| Bedroom | 12x13.11 | |
| Bedroom | 9.11x21.4 | |
| Basement | Recreational, Games room | 12.5x15 |
| Main level | Family room | 21.1x15.3 |
| Dining room | 12.4x11.10 | |
| Eat in kitchen | 25.4x12.5 | |
| Mud room | 5.1x9.3+7.11x6.6 | |
| Foyer | 7.3x11.10 | |
| Laundry / Bath | 8.11x5.2 |
| Features | |||||
|---|---|---|---|---|---|
| Paved driveway | Range - Electric | Dishwasher | |||
| Dryer - Electric | Washer | Microwave | |||
| Refrigerator | Wine Fridge | ||||











































