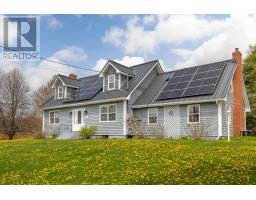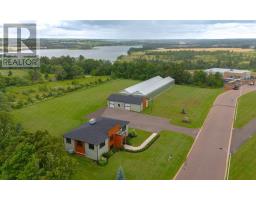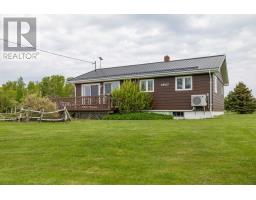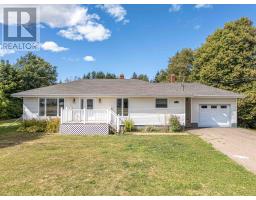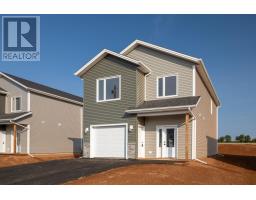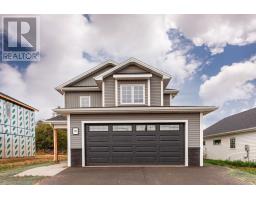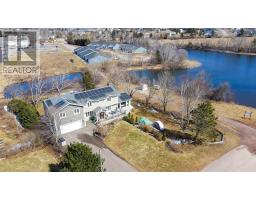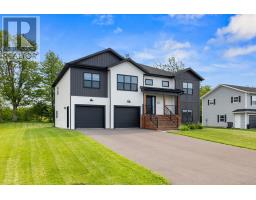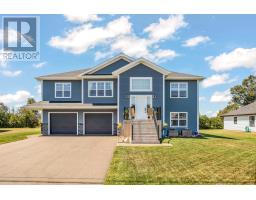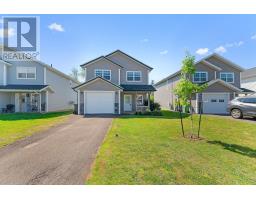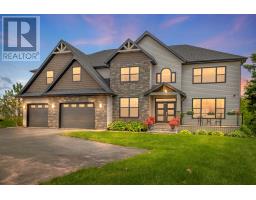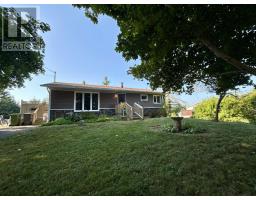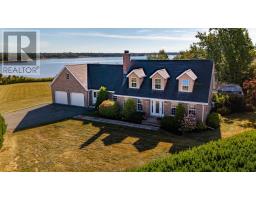52 Stephanie Drive, Cornwall, Prince Edward Island, CA
Address: 52 Stephanie Drive, Cornwall, Prince Edward Island
Summary Report Property
- MKT ID202515617
- Building TypeRow / Townhouse
- Property TypeSingle Family
- StatusBuy
- Added7 weeks ago
- Bedrooms2
- Bathrooms2
- Area1221 sq. ft.
- DirectionNo Data
- Added On20 Jul 2025
Property Overview
Welcome to 52 Stephanie Drive, a 2 bedroom, 2 bathroom town-home ideally located in the heart of Cornwall. Offering over 1,200 square feet of one-level living, this home combines comfort and functionality with thoughtful features throughout. Step inside to a bright, open-concept living room and kitchen?perfect for everyday living and entertaining. A spacious walk-in closet off the living area adds convenient storage, and direct access to the heated attached garage makes for easy year-round use. The separate dining room offers flexibility and could easily serve as a home office or additional living space. Down the hallway, you?ll find a dedicated laundry room, a well-sized guest bedroom with a generous closet, and a full guest bathroom. The primary bedroom includes a walk-in closet and a private ensuite, offering a peaceful retreat at the end of the day. Enjoy the outdoors from your private rear deck, complete with a beautiful tree-lined backdrop for added privacy. Located just minutes from downtown Charlottetown and within walking distance to parks, schools, and shopping, this property offers a convenient and low-maintenance lifestyle in a sought-after community. Don?t miss your chance to call this home Property is being SOLD AS IS WHERE IS. (id:51532)
Tags
| Property Summary |
|---|
| Building |
|---|
| Level | Rooms | Dimensions |
|---|---|---|
| Main level | Living room | 14.2x18.7 |
| Storage | 5x4.10 | |
| Kitchen | 10.5x14.2 | |
| Dining room | 12x14.8 | |
| Laundry room | 5.9x6.2 | |
| Bath (# pieces 1-6) | 10.7x5.3 | |
| Bedroom | 10.9x10.11 | |
| Primary Bedroom | 12x12 | |
| Ensuite (# pieces 2-6) | 11.3x5.3 | |
| Storage | 6.2x5.1 Walk In |
| Features | |||||
|---|---|---|---|---|---|
| Paved driveway | Single Driveway | Attached Garage | |||
| Heated Garage | Range - Electric | Dishwasher | |||
| Dryer - Electric | Washer | Microwave | |||
| Refrigerator | |||||


















