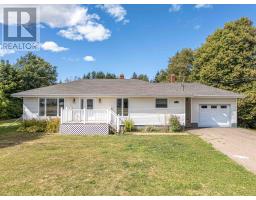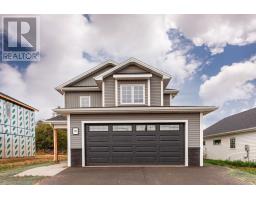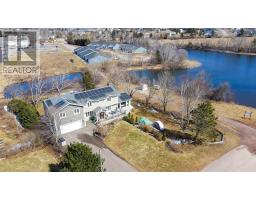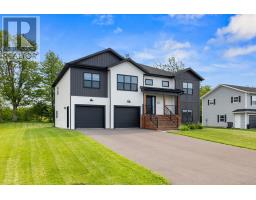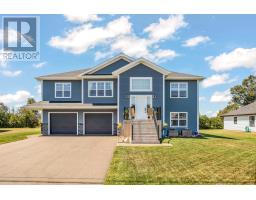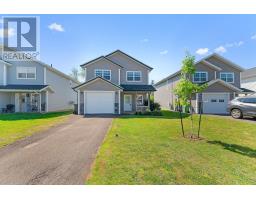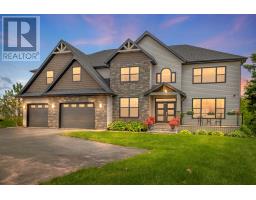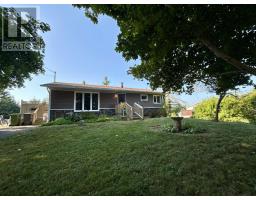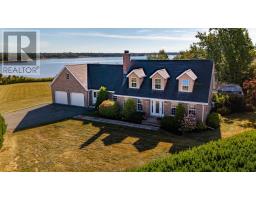71 Samantha Lane, Cornwall, Prince Edward Island, CA
Address: 71 Samantha Lane, Cornwall, Prince Edward Island
Summary Report Property
- MKT ID202521247
- Building TypeHouse
- Property TypeSingle Family
- StatusBuy
- Added4 weeks ago
- Bedrooms3
- Bathrooms3
- Area1856 sq. ft.
- DirectionNo Data
- Added On21 Aug 2025
Property Overview
Welcome to this brand new, meticulously crafted 3-bedroom, 2.5 bathroom residence, where quality construction meets modern family living. This home offers an expansive 1,856 square feet of thoughtfully designed living space, starting with the stunning main level featuring soaring 9-foot ceilings that enhance the open and airy feel. The experienced builder has paid close attention to every detail, ensuring a seamless flow and high-quality finishes throughout. The heart of the home is the open-concept kitchen and living area, perfect for entertaining and everyday life. Upstairs, you'll find three generously sized bedrooms including a serene primary suite complete with a private ensuite bathroom. The additional bedrooms offer plenty of space for family. There is also a spacious home office on the 2nd level. One of the standout features of this property is the incredible lot, which provides a private and tranquil backyard setting-a rare find in new construction. The attached 280-square-foot garage adds convenience and valuable storage space. Located in a desirable neighbourhood, this home is just minutes from top-rated schools and beautiful parks, making it an ideal choice for a family. This is more than just a house; its the perfect canvas for your family's next chapter. Don't miss your chance to own a brand new home built with quality and care. Schedule your private tour today! HST rebate back to Builder. 8 Year LUX residential home warranty included. Vendor is a real estate agent. (id:51532)
Tags
| Property Summary |
|---|
| Building |
|---|
| Level | Rooms | Dimensions |
|---|---|---|
| Second level | Den | 12 X 9.1 |
| Bedroom | 13.3 X 12.8 | |
| Bedroom | 12 X 10.9 | |
| Primary Bedroom | 14.6 X 16.2 | |
| Ensuite (# pieces 2-6) | 8.8 X 7.10 | |
| Bath (# pieces 1-6) | 8.4 X 8 | |
| Main level | Dining room | 12 X 12 |
| Living room | 12 X 18.9 | |
| Bath (# pieces 1-6) | 6.8 X 5.9 | |
| Mud room | 6.4 X 5.9 | |
| Foyer | 11.6 X 8.7 |
| Features | |||||
|---|---|---|---|---|---|
| Paved driveway | Attached Garage | Range | |||
| Dishwasher | Washer | Refrigerator | |||
| Air exchanger | |||||






