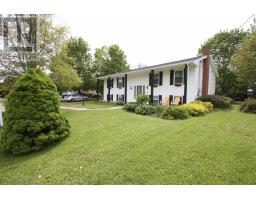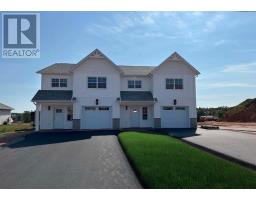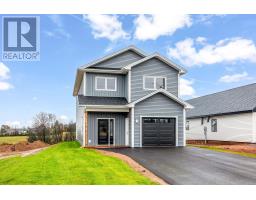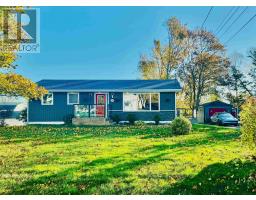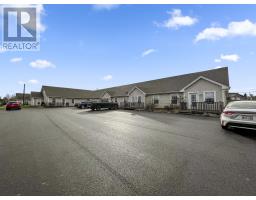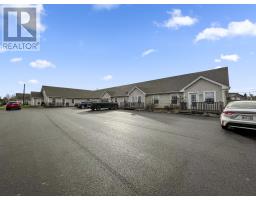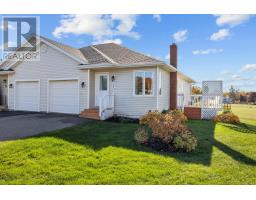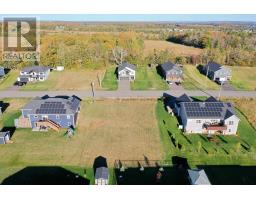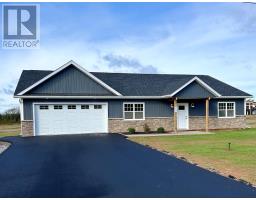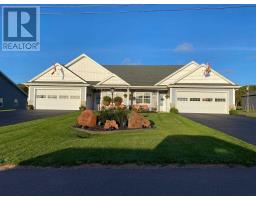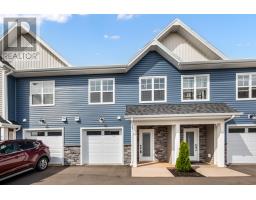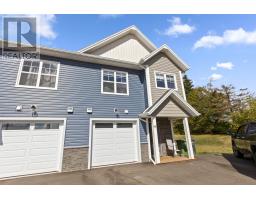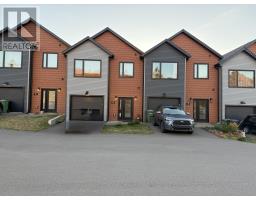30 Waters Edge Lane, Cornwall, Prince Edward Island, CA
Address: 30 Waters Edge Lane, Cornwall, Prince Edward Island
Summary Report Property
- MKT ID202514383
- Building TypeHouse
- Property TypeSingle Family
- StatusBuy
- Added24 weeks ago
- Bedrooms6
- Bathrooms4
- Area3342 sq. ft.
- DirectionNo Data
- Added On04 Aug 2025
Property Overview
Ladies and Gentlemen, here is a home that has all the bells and whistles and is less than 4 years old. This home is situated in one of Cornwall's newest subdivisions. It was built with an eye to the details. From top-end appliances to the countertops, to allowing a lot of daylight into the home with the many large windows. If you like having family functions or just entertaining guests, then this is the home for you, the large open areas make it ideal for just that. Speaking of family, this home has 6 bedrooms and 4 bathrooms. This is a fabulous home for that growing family, or if you have family members that love to visit, with over 3,300 square feet of living space gives you that and still offers privacy if you want. There are so many terrific things to check out on this stunning home and a simple write-up can not do it justice. Book a private showing today and see for yourself. (id:51532)
Tags
| Property Summary |
|---|
| Building |
|---|
| Level | Rooms | Dimensions |
|---|---|---|
| Lower level | Family room | 16.9 x 14 |
| Bedroom | 12.10 x 12 | |
| Bedroom | 12.10 x 11.9 | |
| Mud room | 9 x 5.4 | |
| Storage | 14.1 x 6.3 | |
| Utility room | 14 x 12 | |
| Main level | Living room | 19 x 14 |
| Dining room | 15.6 x 12 | |
| Kitchen | 18.11 x 14 | |
| Primary Bedroom | 15.6 x 12 | |
| Ensuite (# pieces 2-6) | 12 x 9 | |
| Bedroom | 13 x 12 | |
| Bedroom | 13 x 12 | |
| Laundry room | 12.6 x 8 |
| Features | |||||
|---|---|---|---|---|---|
| Treed | Wooded area | Paved driveway | |||
| Level | Attached Garage | Heated Garage | |||
| Washer/Dryer Combo | Fridge/Stove Combo | Walk out | |||
| Air exchanger | |||||




















































