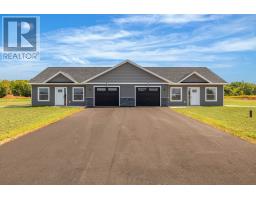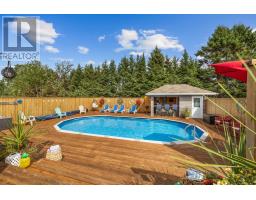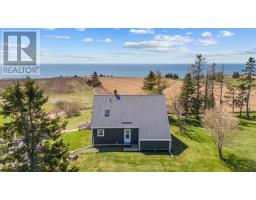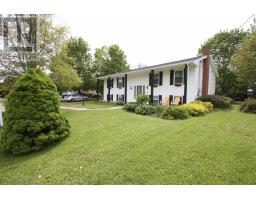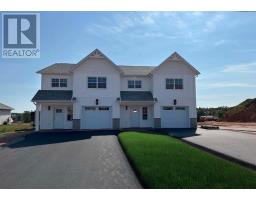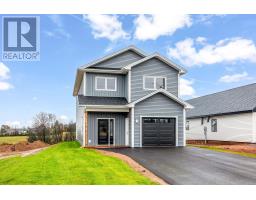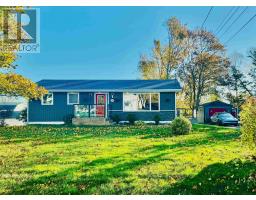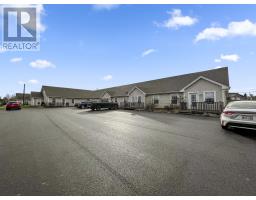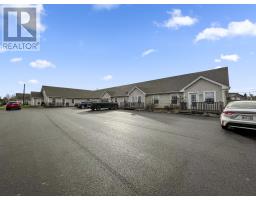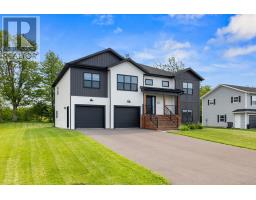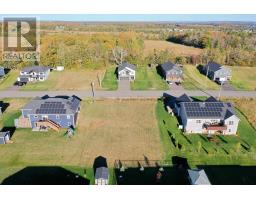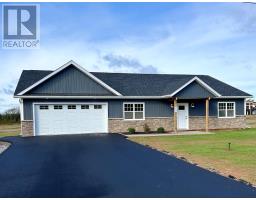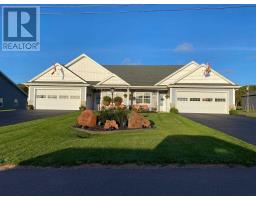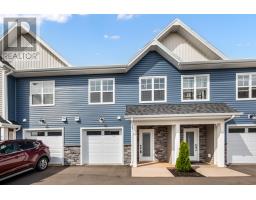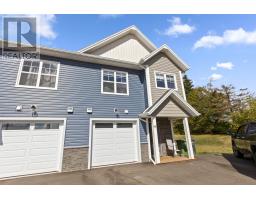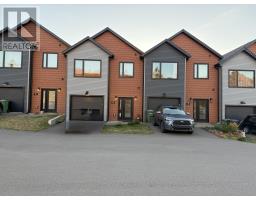3 Krista Lane, Cornwall, Prince Edward Island, CA
Address: 3 Krista Lane, Cornwall, Prince Edward Island
Summary Report Property
- MKT ID202526552
- Building TypeHouse
- Property TypeSingle Family
- StatusBuy
- Added9 weeks ago
- Bedrooms3
- Bathrooms2
- Area1676 sq. ft.
- DirectionNo Data
- Added On03 Nov 2025
Property Overview
Welcome to 3 Krista Lane; a beautifully maintained 3-bedroom, 2-bath semi-detached home located on a tree-filled quiet cul-de-sac. Backing onto a spacious greenspace equipped with a playground, this home provides loads of space inside and out, making it a perfect choice for young families with children and pets. Located in an established Cornwall neighbourhood, this bright and airy home is ideally situated for peaceful living, while enjoying convenient access to Charlottetown, a quick 7-minute drive away. This sun-filled home has been meticulously cared for and is landscaped with established perennial gardens that will provide eye-catching colours from early spring to late autumn. Recent updates include a new roof, driveway, epoxy garage floor, 2 heat pumps, electric hot water heater, new windows, sump pump with battery backup, custom lighting, new gutters, and new deck resurfacing. The spacious lower level rec room with built-in shelving provides a ready-to-use play room. And storage will never be an issue, with a coat closet, a linen closet, a pantry and even a broom closet and all window coverings included. You will also enjoy an extra-large insulated storage room, giving you a clutter-free life. With nothing left to do but move in, this lovingly cared-for home is ready for its next owners. Pack your toothbrush; this one won't last long! (id:51532)
Tags
| Property Summary |
|---|
| Building |
|---|
| Level | Rooms | Dimensions |
|---|---|---|
| Lower level | Recreational, Games room | 19.10 x 10.6 |
| Bedroom | 12.8 x 10.3 | |
| Bath (# pieces 1-6) | 8.2 x 5.5 | |
| Storage | 20.9 x 12.2 (Utility) | |
| Main level | Living room | 13.6 x 12.9 |
| Kitchen | 17 x 12.9 | |
| Dining room | (Combined) | |
| Primary Bedroom | 11.6 x 11.4 | |
| Bedroom | 10.6 x 9.8 | |
| Bath (# pieces 1-6) | 11.8 x 5.5 |
| Features | |||||
|---|---|---|---|---|---|
| Paved driveway | Attached Garage | Stove | |||
| Dishwasher | Dryer | Washer | |||
| Microwave Range Hood Combo | Refrigerator | Air exchanger | |||




















































