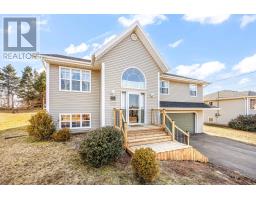84 Old Route 2 Road, Springvale, Prince Edward Island, CA
Address: 84 Old Route 2 Road, Springvale, Prince Edward Island
Summary Report Property
- MKT ID202504366
- Building TypeHouse
- Property TypeSingle Family
- StatusBuy
- Added20 weeks ago
- Bedrooms3
- Bathrooms2
- Area1656 sq. ft.
- DirectionNo Data
- Added On30 Mar 2025
Property Overview
Opportunity awaits! This unique property offers incredible flexibility and proximity to Charlottetown - whether you seek a single-family home with extra space or an income-generating duplex. The main floor features a spacious 2-bedroom layout, while the lower-level suite includes its own private entrance and driveway, making it perfect for extended family, rental potential, or simply additional living space. The main home boasts plenty of room, with a large kitchen designed for entertaining and storage, featuring extra cabinetry and a pantry. The living room invites you to unwind with expansive windows overlooking the front deck, waiting for you to spend your free time soaking up the sun. The oversized primary bedroom offers dual closets, along with a main floor bath and a second bedroom. Two heat pumps and solar panels provide year-round comfort with energy efficiency in mind. Downstairs, the lower-level suite is self-contained with its own bath, kitchen, and laundry while providing ample additional storage. Set on a large landscaped lot, you'll also discover two charming outbuildings, complete with a bright, airy loft - ideal for storage, hobbies, or a creative retreat. *All measurements are approximate and must be verified by the purchaser if necessary. (id:51532)
Tags
| Property Summary |
|---|
| Building |
|---|
| Level | Rooms | Dimensions |
|---|---|---|
| Lower level | Kitchen | 11.5 X 11.11 |
| Living room | 16. X 14 | |
| Main level | Kitchen | 16.10 X 18.8 (Combined) |
| Living room | 16.8 X 16 | |
| Primary Bedroom | 13. X 3 X 16. | |
| Bedroom | 11.10 X 9.9 | |
| Bath (# pieces 1-6) | 11.10 X 9.9 | |
| Mud room | 9.6 X 8.11 |
| Features | |||||
|---|---|---|---|---|---|
| Paved driveway | Attached Garage | Jetted Tub | |||
| Stove | Dishwasher | Dryer | |||
| Washer | Refrigerator | ||||






























