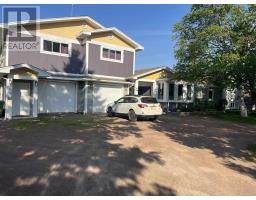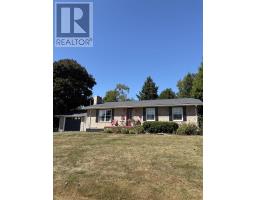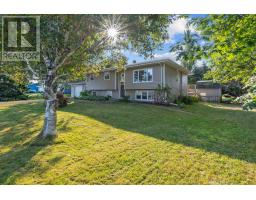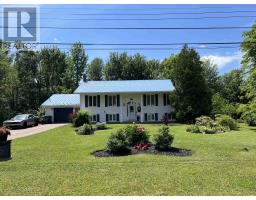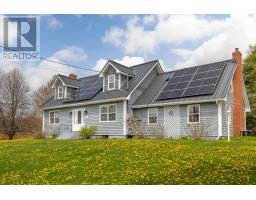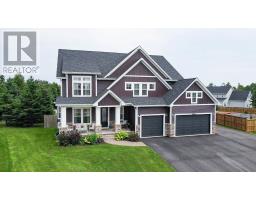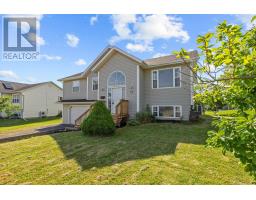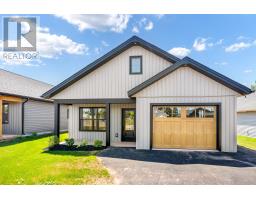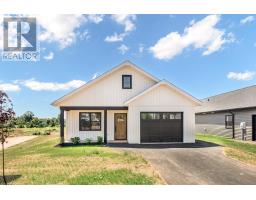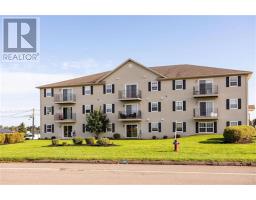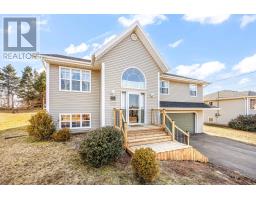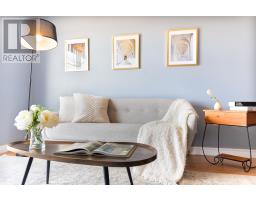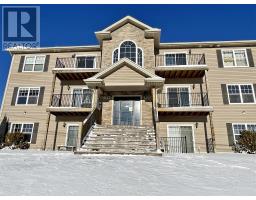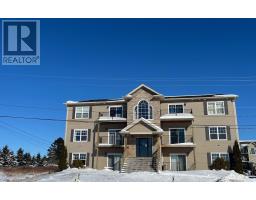6 CONNOLLY Lane, Stratford, Prince Edward Island, CA
Address: 6 CONNOLLY Lane, Stratford, Prince Edward Island
Summary Report Property
- MKT ID202520532
- Building TypeHouse
- Property TypeSingle Family
- StatusBuy
- Added3 weeks ago
- Bedrooms2
- Bathrooms1
- Area1106 sq. ft.
- DirectionNo Data
- Added On14 Aug 2025
Property Overview
Looking for Your First Home? Look No Further than 6 Connolly Lane, Stratford! Nestled in the woods on a quiet private road, this charming home offers peace, privacy, and convenience ? the perfect combination for first time buyers or those looking to downsize. This deceptively spacious home has seen many upgrades in the past two years. Inside, you will find: 2 bedrooms and 1 full bathroom. A front playroom that could easily be converted into a 3rd bedroom or home office. A updated 200 amp electrical panel, 3 new heat pumps for efficient heating and cooling. A new hot water heater, Vinyl windows and doors throughout. Step outside to enjoy a large deck, perfect for entertaining, and a storage shed for all your outdoor gear. Best of all? This home is more affordable than renting! Located in sought after Stratford, you are just minutes from all the amenities you need ? schools, shopping, restaurants, and more. Do not miss out on this move in ready gem. (id:51532)
Tags
| Property Summary |
|---|
| Building |
|---|
| Level | Rooms | Dimensions |
|---|---|---|
| Second level | Primary Bedroom | 19. x 18. |
| Main level | Games room | 9. x 6.6 |
| Dining room | 9. x 6.6 | |
| Kitchen | 15. x 11. | |
| Living room | 15.6 x 11.6 | |
| Bedroom | 12. x 11. | |
| Laundry / Bath | 11.6 x 6.6 |
| Features | |||||
|---|---|---|---|---|---|
| Treed | Wooded area | Partially cleared | |||
| Stove | Dryer | Washer | |||
| Refrigerator | |||||



