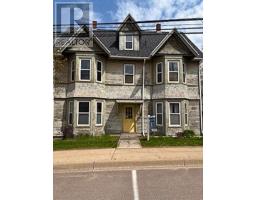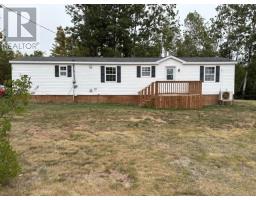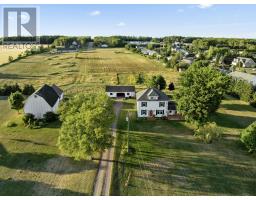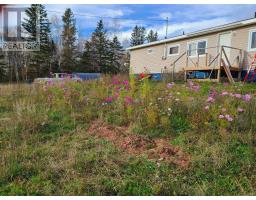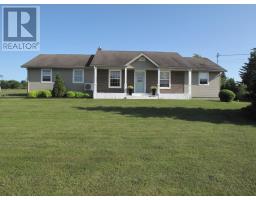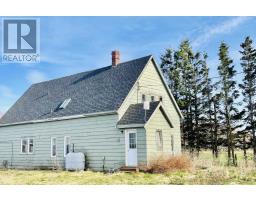953 Avondale Road, Vernon Bridge, Prince Edward Island, CA
Address: 953 Avondale Road, Vernon Bridge, Prince Edward Island
Summary Report Property
- MKT ID202519677
- Building TypeHouse
- Property TypeSingle Family
- StatusBuy
- Added4 weeks ago
- Bedrooms2
- Bathrooms1
- Area1020 sq. ft.
- DirectionNo Data
- Added On22 Aug 2025
Property Overview
Welcome to 953 Avondale Road. A perfect family home nestled in the peaceful rural community of Avondale, just 20 minutes from Charlottetown. Set on a large, private 7-acre lot, this well-maintained property offers space, comfort, and potential for future growth. Minutes to the Avondale golf course and Vernon River Consolidated School. The upper level of the home is bright and inviting, featuring bay windows that fill the space with natural light. The heart of the home is a beautiful oak kitchen complete with a central island and pantry, ideal for family meals and entertaining. You'll find a spacious master bedroom with his and her closets, a second generously sized bedroom, and a full bath with a convenient laundry area. Some recent updates include some new flooring, new siding and new electric hot water heater. Energy efficiency is a key feature, with a heat pump helping to keep electricity costs low and a Benjamin wood boiler providing an excellent secondary heat source. Oil/wood fired in floor heat to keep both levels comfortable on those cold winter days. The lower level is a blank canvas awaiting your finishing touches. With full-sized windows for natural light, recently spray-foamed insulation, and plumbing already roughed-in for a second bathroom, there?s great potential to double your finished living space and customize it to your needs. Potential for 2 more bedrooms and a large family or rec room area. Wood room with an easy access door to store your wood to keep it protected from the weather. Don?t miss this opportunity to own a beautiful, energy-efficient home in a serene country setting ideal for families looking for space and tranquility close to the city. Current Property Taxes at $1732 a year. All measurements are approximate and should be verified by the purchaser if deemed necessary. (id:51532)
Tags
| Property Summary |
|---|
| Building |
|---|
| Level | Rooms | Dimensions |
|---|---|---|
| Main level | Living room | 14.4x14 |
| Kitchen | 18.8x14 | |
| Dining room | combined | |
| Primary Bedroom | 14.10x11.8 | |
| Bedroom | 11.10x9.2 | |
| Bath (# pieces 1-6) | 10.4x7.10 |
| Features | |||||
|---|---|---|---|---|---|
| Partially cleared | Alarm System | Stove | |||
| Dishwasher | Dryer | Washer | |||
| Microwave | Refrigerator | Air exchanger | |||


























