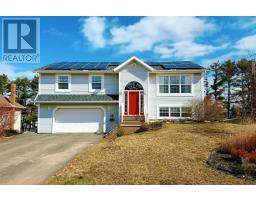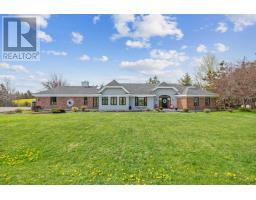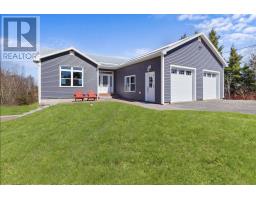13 VESSEY Street, MONTAGUE, Prince Edward Island, CA
Address: 13 VESSEY Street, Montague, Prince Edward Island
Summary Report Property
- MKT ID202506641
- Building TypeHouse
- Property TypeSingle Family
- StatusBuy
- Added5 weeks ago
- Bedrooms3
- Bathrooms3
- Area2001 sq. ft.
- DirectionNo Data
- Added On06 Apr 2025
Property Overview
This home is located in a well established neighborhood in Montague, close to schools, shopping, and amenities. A school bus stop, playground and public transit are all nearby. The main floor offers a welcoming living area, dining room, and kitchen. Additionally, there is a separate multi purpose room accessible through the side entrance. This renovated two storey home features three bright and spacious bedrooms on the second floor, along with a versatile family room. The basement has been newly renovated and includes two recreation rooms, a full bathroom, and a separate kitchen, with a private side entrance for independent access. The home is now fully powered by electricity, with an upgraded 200-amp electrical panel, though a fiberglass oil tank is still in place. Newly installed solar panels(9.5 Kw) in 2024. (id:51532)
Tags
| Property Summary |
|---|
| Building |
|---|
| Level | Rooms | Dimensions |
|---|---|---|
| Second level | Family room | 12 x 8 |
| Primary Bedroom | 15 x 12 | |
| Bedroom | 12 x 10 | |
| Bedroom | 15 x 12 | |
| Bath (# pieces 1-6) | 8 x 7 | |
| Basement | Games room | 11.5 x 14 |
| Family room | 11.5 x 11 | |
| Bath (# pieces 1-6) | 9.5 x 4 | |
| Kitchen | 11.5 x 10 | |
| Main level | Living room | 12 x 18 |
| Dining room | 11 x 12 | |
| Kitchen | 10 x 12 | |
| Den | 8 x 12 | |
| Bath (# pieces 1-6) | 4 x 4.5 |
| Features | |||||
|---|---|---|---|---|---|
| Gravel | Range - Electric | Dishwasher | |||
| Dryer | Washer | Freezer | |||
| Microwave | |||||
















