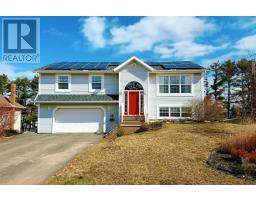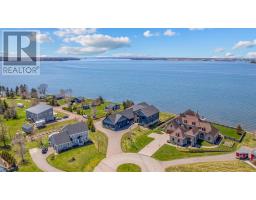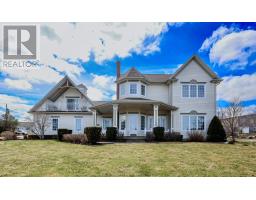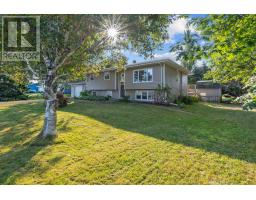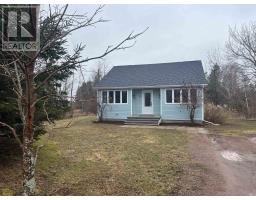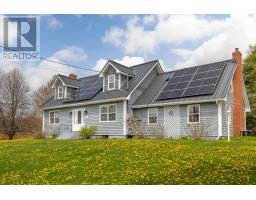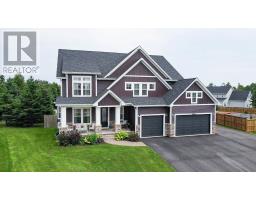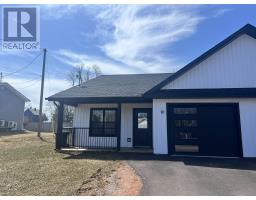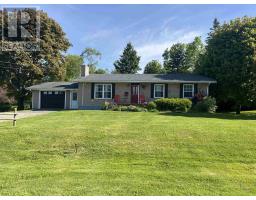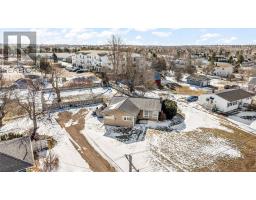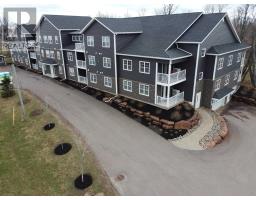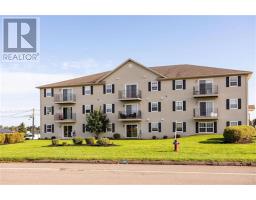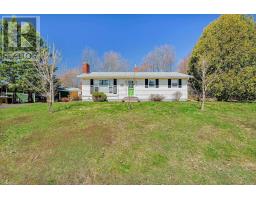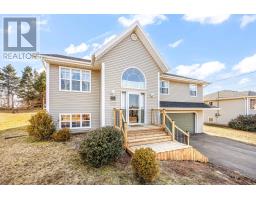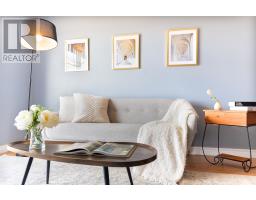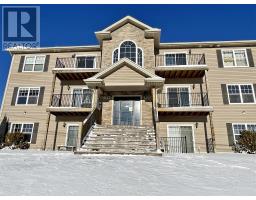6 BIRCH WOODS Lane, Stratford, Prince Edward Island, CA
Address: 6 BIRCH WOODS Lane, Stratford, Prince Edward Island
Summary Report Property
- MKT ID202507959
- Building TypeHouse
- Property TypeSingle Family
- StatusBuy
- Added6 weeks ago
- Bedrooms4
- Bathrooms3
- Area2308 sq. ft.
- DirectionNo Data
- Added On16 Apr 2025
Property Overview
This lovely 4 bedroom, 2.5 bathroom home is located in a quiet Stratford neighborhood, just minutes from shops schools and service, and only a 5 minute drive to downtown. The open concept living room, dining area, and kitchen are bright and spacious, ideal for daily life. Near the front entrance, a generous den offers a versatile space for a home office or study. Upstairs, the primary bedroom is generous in size, with his and hers closets complete with built-in shelves, plus a custom designed ensuite bathroom. Three additional bedrooms, a full guest bathroom, and a convenient laundry room complete the upper level. This home is fully powered by electricity, featuring a 200-amp meter and newly installed solar panels for enhanced energy efficiency and cost savings. (id:51532)
Tags
| Property Summary |
|---|
| Building |
|---|
| Level | Rooms | Dimensions |
|---|---|---|
| Second level | Primary Bedroom | 17.1 X 13.8 |
| Bedroom | 12.5 X 13.8 | |
| Bedroom | 10.2 X 10.2 | |
| Bedroom | 11 X 13.8 | |
| Ensuite (# pieces 2-6) | 8.5 X 9.6 | |
| Bath (# pieces 1-6) | 10 X 6 | |
| Laundry room | 5.7 X 5.9 | |
| Main level | Living room | 13.4 x 17 |
| Dining room | 13 X 13 | |
| Kitchen | 14.3 X 11.5 | |
| Den | 14 X 9.8 | |
| Mud room | 13 X 5.4 | |
| Bath (# pieces 1-6) | 5.2 X 6 Half |
| Features | |||||
|---|---|---|---|---|---|
| Paved driveway | Attached Garage | Heated Garage | |||
| Range - Electric | Dishwasher | Dryer - Electric | |||
| Washer | Refrigerator | Water meter | |||















