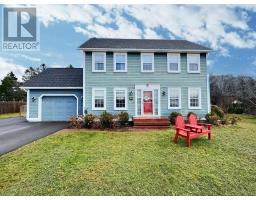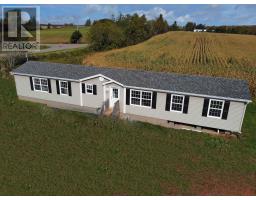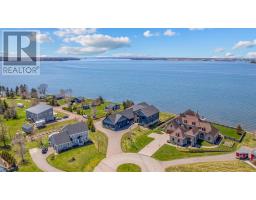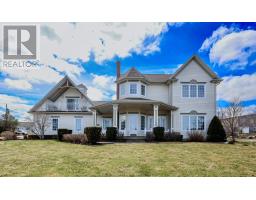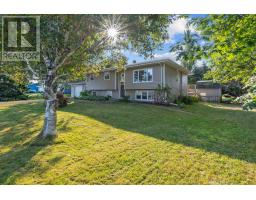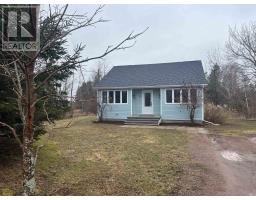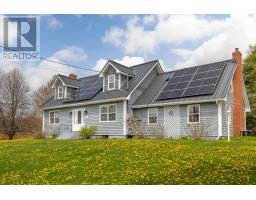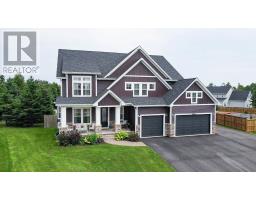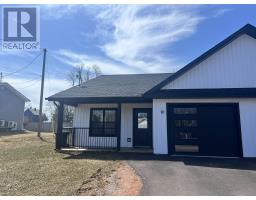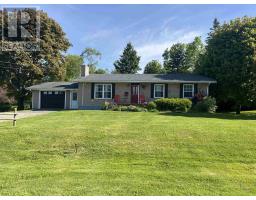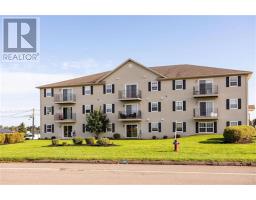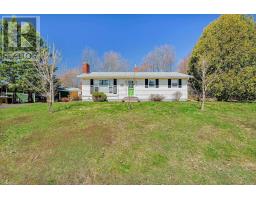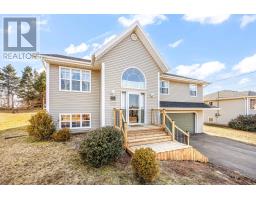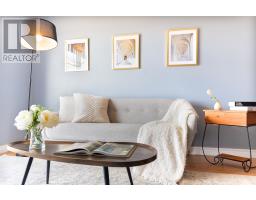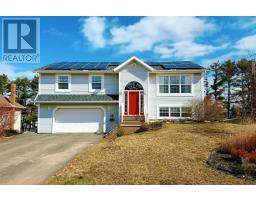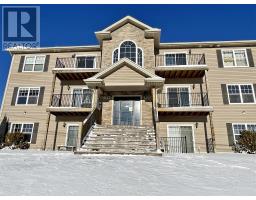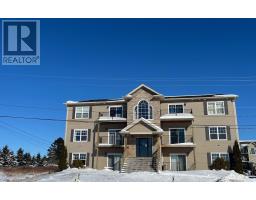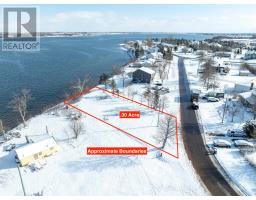106 29 Stratford Road, Stratford, Prince Edward Island, CA
Address: 106 29 Stratford Road, Stratford, Prince Edward Island
Summary Report Property
- MKT ID202508986
- Building TypeApartment
- Property TypeSingle Family
- StatusBuy
- Added5 weeks ago
- Bedrooms2
- Bathrooms2
- Area1089 sq. ft.
- DirectionNo Data
- Added On27 Apr 2025
Property Overview
When Viewing This Property On Realtor.ca Please Click On The Multimedia or Virtual Tour Link For More Property Info. Welcome to Unit 106 at 29 Stratford Road, the exclusive luxury condominium development with UNDERGROUND PARKING. This main level, 2-bedroom, 1.5-bathroom open concept condo features high quality finishes, a private deck off your living room & comes with 1 or 2 underground parking spaces. The secure building also has a large third floor common room with kitchen & bathroom making it perfect for family get-togethers or social building events. This condo development has been equipped with a state-of-the-art fire alarm system that is monitored 24 hrs a day, a sprinkler system throughout, fireproof drywall & fire doors for your safety. A real treat, being able to drive into your underground parking space, taking the elevator to your floor, making it wheel chair accessible as well. Quality, Luxury and a Price you can't beat. (id:51532)
Tags
| Property Summary |
|---|
| Building |
|---|
| Level | Rooms | Dimensions |
|---|---|---|
| Main level | Foyer | 7.5x7.3 |
| Kitchen | 12.8x8 | |
| Living room | 14.7x16.2 | |
| Bath (# pieces 1-6) | 6.3x5.3 | |
| Laundry room | 6.3x8.4 | |
| Bath (# pieces 1-6) | 6.9x9.8 4pc | |
| Bedroom | 12.5x11.5 | |
| Primary Bedroom | 11.7x11.3 | |
| Other | 5.6x7.1 |
| Features | |||||
|---|---|---|---|---|---|
| Treed | Wooded area | Wheelchair access | |||
| Paved driveway | Heated Garage | Underground | |||
| Parking Space(s) | Range | Dishwasher | |||
| Dryer | Washer | Microwave | |||
| Refrigerator | Air exchanger | ||||






















