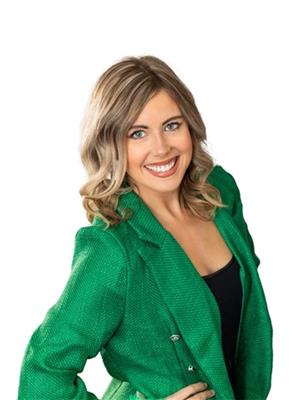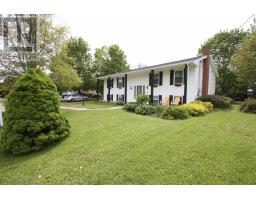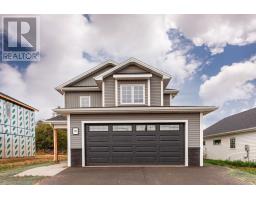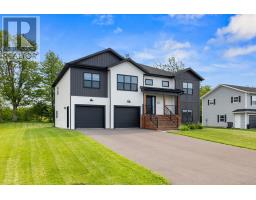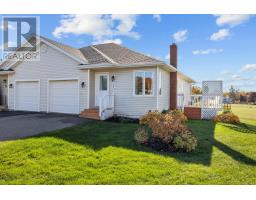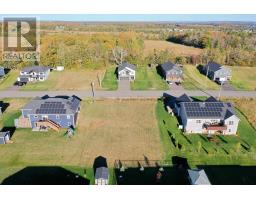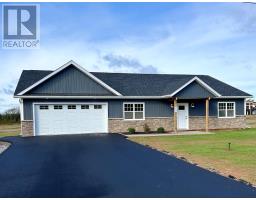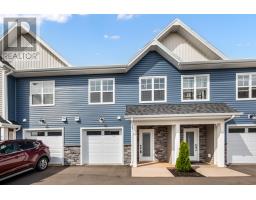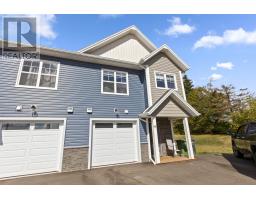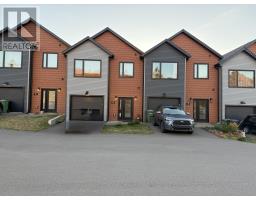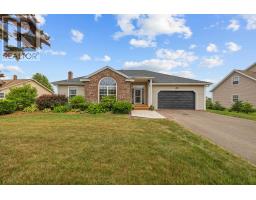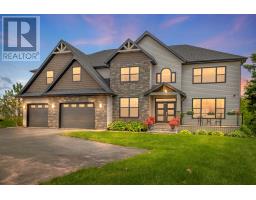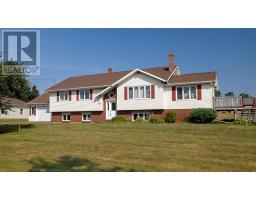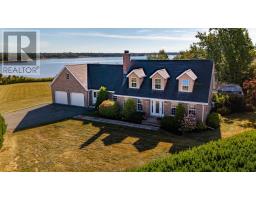2 Nevin Lane, Cornwall, Prince Edward Island, CA
Address: 2 Nevin Lane, Cornwall, Prince Edward Island
Summary Report Property
- MKT ID202523086
- Building TypeHouse
- Property TypeSingle Family
- StatusBuy
- Added8 weeks ago
- Bedrooms4
- Bathrooms3
- Area3027 sq. ft.
- DirectionNo Data
- Added On22 Sep 2025
Property Overview
This well-appointed 4-bedroom + office, 2.5 bath home offers over 3,000 sq. ft. of stylish and comfortable living space in a desirable family-friendly neighborhood. Located on a quiet, low-traffic street, and less than a 5 minute drive to Westwood Primary, Eliot River Elementary, parks, shopping, pharmacies and the APM Centre. The main floor is thoughtfully designed in collaboration with Thornehouse Design, featuring a modern kitchen with a striking 9.5-foot quartz island, sleek finishes, and abundant cabinetry. The open-concept layout is ideal for both everyday living and entertaining, with 3 heat pumps for heating and cooling, and smart switches installed throughout for added convenience. Upstairs, you?ll find the spacious primary suite with a walk-in closet and ensuite bath featuring a relaxing jet tub and stand up shower. The second floor is complete with an additional 3 bedrooms and a full bathroom. The finished basement adds valuable living space, including a dedicated office area - perfect for remote work or study. The rec area can be used as a second living room, hangout space or play area. An attached garage, newer roof, an attached storage space and landscaped yard complete this move-in-ready home. A fantastic opportunity to live in comfort and style in a prime location. *Virtual staging in 2 pictures. All measurements approximate and should be verified by purchaser if deemed necessary. (id:51532)
Tags
| Property Summary |
|---|
| Building |
|---|
| Level | Rooms | Dimensions |
|---|---|---|
| Second level | Primary Bedroom | 11.5x17.4 |
| Other | 5.6x6.5 | |
| Ensuite (# pieces 2-6) | 6.3x11.6 | |
| Bedroom | 11.6x11.6 | |
| Bedroom | 11.3x11.7 | |
| Bedroom | 10x15.2 | |
| Bath (# pieces 1-6) | 4.6x9.1 | |
| Basement | Recreational, Games room | 11.9x25 |
| Recreational, Games room | 13.2x14.3 | |
| Other | 10.7x12.6 | |
| Main level | Kitchen | 14.11x22.4 |
| Dining room | 10.10x17.5 | |
| Living room | 13.2x22.3 | |
| Bath (# pieces 1-6) | 3.4x7.2 |
| Features | |||||
|---|---|---|---|---|---|
| Paved driveway | Oven | Dishwasher | |||
| Dryer | Washer | Refrigerator | |||







































