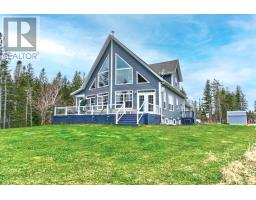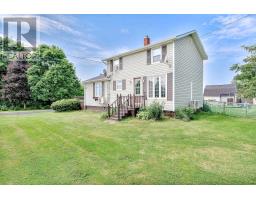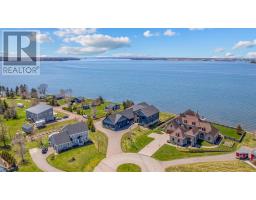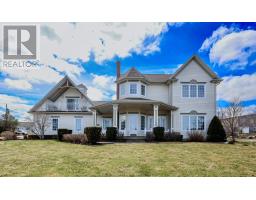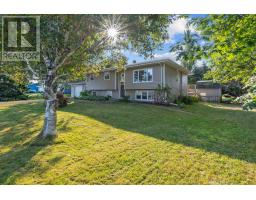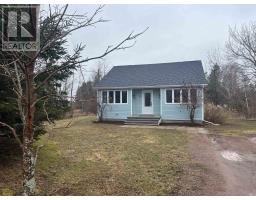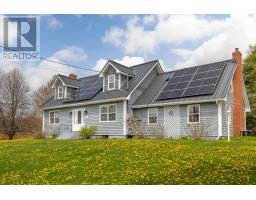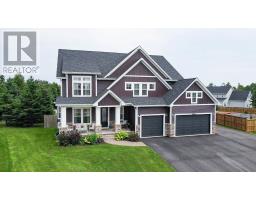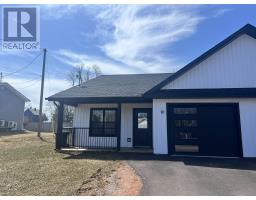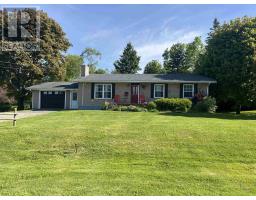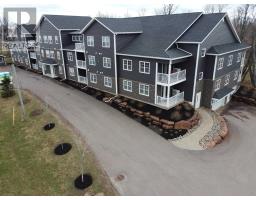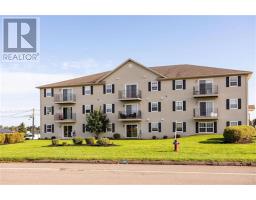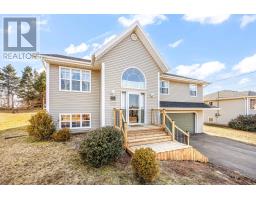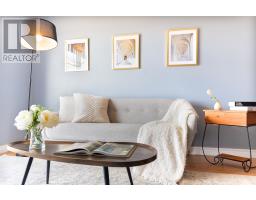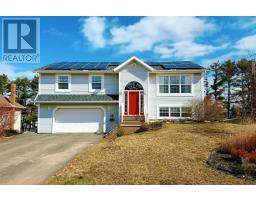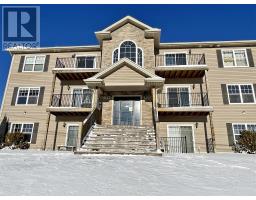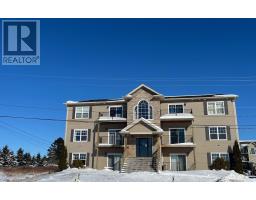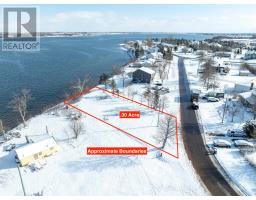12 PONDSIDE Court, Stratford, Prince Edward Island, CA
Address: 12 PONDSIDE Court, Stratford, Prince Edward Island
Summary Report Property
- MKT ID202507975
- Building TypeHouse
- Property TypeSingle Family
- StatusBuy
- Added6 weeks ago
- Bedrooms4
- Bathrooms2
- Area2525 sq. ft.
- DirectionNo Data
- Added On29 Apr 2025
Property Overview
Stunning 4 bedroom, 2 bathroom, 2,500 sq. ft. home in the heart of Stratford! This property has been completely renovated, including: walls removed to turn the main living space into a beautiful open concept design with lots of natural lighting throughout, an entire new kitchen (new cabinets, counter tops, and appliances), new flooring throughout the entire main living spaces, all new electrical, a completely new main bathroom including plumbing upgrades, all new doors throughout the entire home (both interior & exterior), and new washer & dryer. Finishing living space in lower level with the walls fully insulated with foam sheets, and a double insulated ceiling in the downstairs family room for sound reduction. The home also features two new heat pumps, a generator hook up system, lots of large windows, an invisible fence surrounding the property, and a heat trace on the roof for melting snow. Outside, sitting on just under half an acre, enjoy a large backyard in a highly desirable neighborhood right on Kelly's Pond, and overlooking Fox Meadows golf course. If you are looking for the perfect family home with lots of value, you have found it at 12 Pondside Court. (id:51532)
Tags
| Property Summary |
|---|
| Building |
|---|
| Level | Rooms | Dimensions |
|---|---|---|
| Lower level | Games room | 24. x 12. |
| Family room | 22.6 x 18.6 | |
| Recreational, Games room | 15.6 x 12.6 | |
| Main level | Kitchen | 21.6 x 12.6 |
| Living room | 21.6 x 12.6 | |
| Dining room | 19. x 12.6 Den | |
| Bath (# pieces 1-6) | 9.2 x 8.4 | |
| Bath (# pieces 1-6) | 10. x 7. | |
| Primary Bedroom | 11.8 x 10.2 | |
| Bedroom | 10.9 x 10.4 | |
| Bedroom | 11.4 x 10.2 | |
| Bedroom | 11.4 x 7.10 |
| Features | |||||
|---|---|---|---|---|---|
| Paved driveway | Oven | Stove | |||
| Dishwasher | Dryer | Washer | |||
| Freezer | Microwave | Refrigerator | |||




































