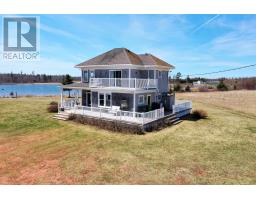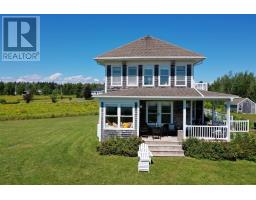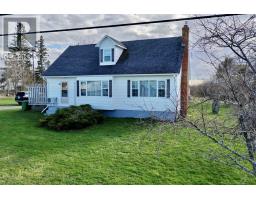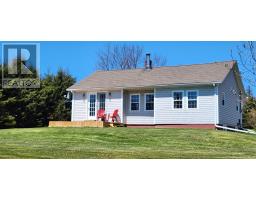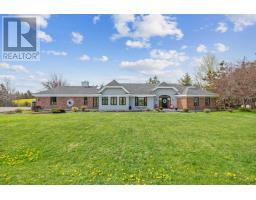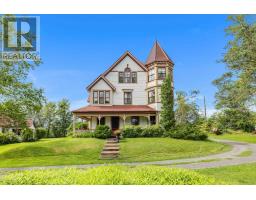6635 Rte 19 Road, Canoe Cove, Prince Edward Island, CA
Address: 6635 Rte 19 Road, Canoe Cove, Prince Edward Island
Summary Report Property
- MKT ID202411064
- Building TypeHouse
- Property TypeSingle Family
- StatusBuy
- Added6 weeks ago
- Bedrooms4
- Bathrooms3
- Area2531 sq. ft.
- DirectionNo Data
- Added On30 Jun 2024
Property Overview
Opportunity is knocking in Canoe Cove!! Located just a short commute to Cornwall & Charlottetown sits this immaculate south facing, four bedroom, two & a half bathroom family home with a double detached garage, (with in-floor heat), in stunning Canoe Cove! The main level boasts an open concept kitchen (with new stainless appliances), dining & living room with a full bathroom, kitchen pantry, storage galore & spacious entry. The large windows overlook the red shores of Canoe Cove & allow for lots of natural light to showcase the solid wood cabinets, stunning hardwood floors & stone accented propane fireplace. Upstairs on the 2nd level, wide plank wood floors lead to your large primary bedroom, where you'll find dual walk in closets and the most perfect balcony with a spectacular views of this secluded property & the south shore. Two additional bedrooms & the main bathroom are on the 2nd floor. The walk out lower level of this home hosts a huge family room, laundry with half bath, fourth bedroom, utility room & access to a shaded sitting area outside. All measurements to be verified by buyer. (id:51532)
Tags
| Property Summary |
|---|
| Building |
|---|
| Level | Rooms | Dimensions |
|---|---|---|
| Second level | Primary Bedroom | 14’5 x 22’7 |
| Bedroom | 10’1 x 10’9 | |
| Bedroom | 10’1 x 15’5 | |
| Bath (# pieces 1-6) | 7’5 x 7’4 | |
| Lower level | Family room | 28’11 x 14’2 |
| Bedroom | 13’6 x 10’11 | |
| Bath (# pieces 1-6) | 10 x 9’11 | |
| Main level | Kitchen | 16 x 11’11 |
| Dining room | 13’2 x 8 | |
| Living room | 20’10 x 14’w | |
| Bath (# pieces 1-6) | 5’11 x 9’10 |
| Features | |||||
|---|---|---|---|---|---|
| Treed | Wooded area | Partially cleared | |||
| Balcony | Detached Garage | Heated Garage | |||
| Gravel | Parking Space(s) | Alarm System | |||
| Stove | Dishwasher | Dryer | |||
| Washer | Microwave Range Hood Combo | Refrigerator | |||
| Air exchanger | |||||




















































