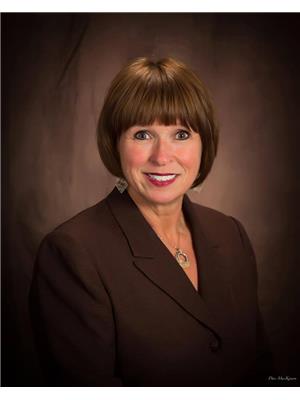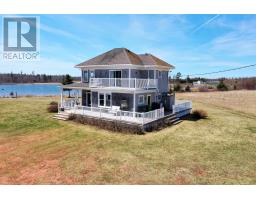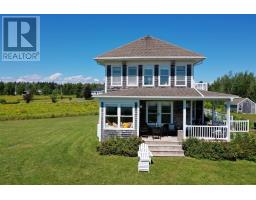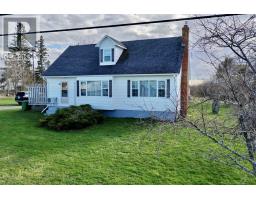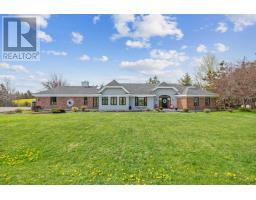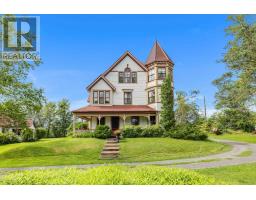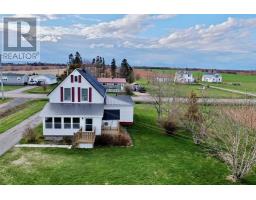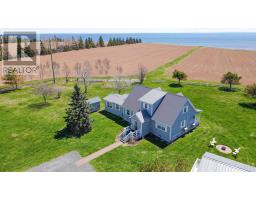1013 MacInnis Street, Murray River, Prince Edward Island, CA
Address: 1013 MacInnis Street, Murray River, Prince Edward Island
Summary Report Property
- MKT ID202410896
- Building TypeHouse
- Property TypeSingle Family
- StatusBuy
- Added14 weeks ago
- Bedrooms2
- Bathrooms2
- Area1163 sq. ft.
- DirectionNo Data
- Added On13 Aug 2024
Property Overview
This picture perfect home, is located on 357' of waterfront in the charming village of Murray River & offers year-round living with stunning views & many updates. Upon entering the home, you will delight with the panoramic views & the whimsical decor. This home has been totally restored, inside & out, down to the finest detail, including original wood beams, quartz bar top, custom built wood stairs & more (please see improvement list). The well-sized, 4-season sunroom invites you to read, hangout with family & friends or just enjoy the view of the River & the Dam & the largest body of fresh water on PEI- MacLure's Pond! The kitchen offers a great workspace, the office/flexspace doubles as a great reading nook or extra living space & the front livingroom is a comfy spot to curl up & watch the eagles soar! You will also appreciate the full bath & laundry pair on this main level. Up the custom "paddle" stairway, there are 2 bedrooms, another full bathroom & a large landing, awaiting your decor ideas! The main bedroom offers a balcony to enjoy some privacy & incredible views. If a business is on your list, This home has a new Generac propane generator, a 10x12 bunkie with a double bed & 2-3/4 beds & a 40' refurbished fishing boat, "Ships & Giggles" which can make another perfect sleeping space for guests. All measurements to be verified by buyer- summer oasis and year-round retreat!! All measurements to be verified by buyer. (id:51532)
Tags
| Property Summary |
|---|
| Building |
|---|
| Level | Rooms | Dimensions |
|---|---|---|
| Second level | Bedroom | 15.3 x 9.1 |
| Bedroom | 10. x 9.1 | |
| Bath (# pieces 1-6) | 10. x 6.9 | |
| Other | 5.7 x 5.6 Landing | |
| Main level | Foyer | 6.7 x 5.3 |
| Kitchen | 16.3 x 14.9 | |
| Other | 14.3 x 8.8 office/flex | |
| Sunroom | 12.7 x 11.7 |
| Features | |||||
|---|---|---|---|---|---|
| Level | Carport | Parking Space(s) | |||
| Paved Yard | Gas stove(s) | Oven - Propane | |||
| Dryer | Washer | Microwave Range Hood Combo | |||
| Refrigerator | |||||



















































