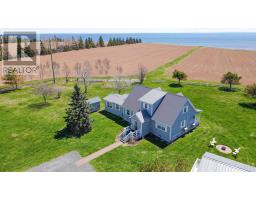1157 Gladstone Road, Murray River, Prince Edward Island, CA
Address: 1157 Gladstone Road, Murray River, Prince Edward Island
Summary Report Property
- MKT ID202415883
- Building TypeHouse
- Property TypeSingle Family
- StatusBuy
- Added18 weeks ago
- Bedrooms3
- Bathrooms2
- Area1571 sq. ft.
- DirectionNo Data
- Added On13 Jul 2024
Property Overview
Discover the perfect blend of village charm and convenience at 1157 Gladstone Road, Murray River. This very well-maintained home sits on a generous 0.6-acre lot, providing ample space for outdoor activities and gardening. Located just 15 minutes from Montague and 55 minutes from Charlottetown, this property offers both tranquility and accessibility. This inviting home features 3 spacious bedrooms and 2 full baths, designed for comfortable family living. The detached double car garage and paved driveway add to the convenience, offering plenty of space for parking and storage. The property's large village lot provides a serene setting, perfect for enjoying the peaceful surroundings. Inside, you'll find a warm and welcoming atmosphere, with well-kept interiors that reflect the care and attention given to maintaining this lovely home. Whether you're relaxing in the cozy living spaces or entertaining guests, this home is designed to meet all your needs. Enjoy the best of village living with the benefits of a well-maintained, spacious property. Don't miss the opportunity to make 1157 Gladstone Road your new home and experience the charm and comfort of life in Murray River. (id:51532)
Tags
| Property Summary |
|---|
| Building |
|---|
| Level | Rooms | Dimensions |
|---|---|---|
| Second level | Bedroom | 11.5 X 10.5 |
| Bedroom | 14.7 X 10.7 | |
| Bedroom | 8.11 X 11.9 | |
| Bath (# pieces 1-6) | 7.3 X 5.0 | |
| Main level | Kitchen | 13.11 X 5.7 |
| Dining room | 12.7 X 15.9 | |
| Great room | 10.0 X 12.7 | |
| Bath (# pieces 1-6) | 5.7 X 6.5 | |
| Living room | 13.0 X 12.4 | |
| Foyer | 9.3 X 7.9 |
| Features | |||||
|---|---|---|---|---|---|
| Detached Garage | None | ||||



































































