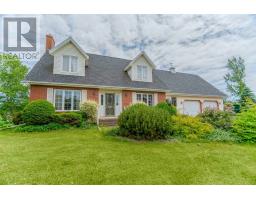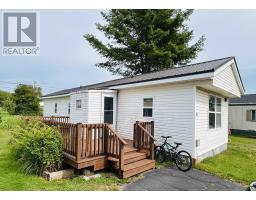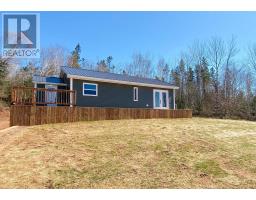42 Sunset Lane, Lower Montague, Prince Edward Island, CA
Address: 42 Sunset Lane, Lower Montague, Prince Edward Island
Summary Report Property
- MKT ID202416939
- Building TypeHouse
- Property TypeSingle Family
- StatusBuy
- Added18 weeks ago
- Bedrooms3
- Bathrooms4
- Area1740 sq. ft.
- DirectionNo Data
- Added On16 Jul 2024
Property Overview
Beautiful bungalow with a gorgeous River view! This home sits on a 1.48 acre lot in sought-after Lower Montague. This well maintained home offers 1770 Sq ft of living space and includes one bedroom, and one full bath suite. The Gally style kitchen has a good sized pantry and the Dining room offers a stunning view of the Montague River. The large living room has a incredible view of the river as well along with a Propane stove for those chilly winter evenings. The Primary has a full ensuite bath to service the second bathroom as well. You may access the the one-bedroom suite through a common door off of the living room or through the separate back entrance. The suite has one bedroom, one full bath, a full kitchen, breakfast nook, and living area with more views to be enjoyed. The suite is also set up with its own power meter for full convenience. The main home has a full poured concrete foundation, with a half bath and open space for your future development plans. This property is truly a must-see! (id:51532)
Tags
| Property Summary |
|---|
| Building |
|---|
| Level | Rooms | Dimensions |
|---|---|---|
| Main level | Kitchen | 8.0 X 11.7 |
| Dining room | 16.0 X 11.11 | |
| Living room | 18.3 X 11.11 | |
| Primary Bedroom | 11.7 X 10.0 | |
| Bath (# pieces 1-6) | 8.0 X 5.1 | |
| Ensuite (# pieces 2-6) | 8.0 X 5.1 | |
| Dining nook | 9.0 X 11.8 | |
| Bedroom | 10.0 X 11.7 | |
| Living room | 11.2 X 11.8 | |
| Bath (# pieces 1-6) | 8.0 X 5.1 |
| Features | |||||
|---|---|---|---|---|---|
| Gravel | Stove | Dishwasher | |||
| Dryer | Washer | Refrigerator | |||






















