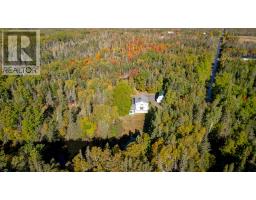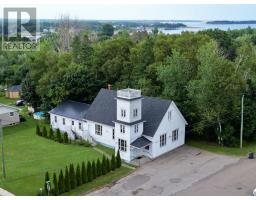1262 Main Street, Murray Harbour, Prince Edward Island, CA
Address: 1262 Main Street, Murray Harbour, Prince Edward Island
Summary Report Property
- MKT ID202406121
- Building TypeHouse
- Property TypeSingle Family
- StatusBuy
- Added20 weeks ago
- Bedrooms4
- Bathrooms4
- Area2735 sq. ft.
- DirectionNo Data
- Added On01 Jul 2024
Property Overview
Welcome to 1262 Main Street, Murray Harbour! In the heart of Murray Harbour, this stunning waterfront home sits majestically on a spacious 1.8-acre lot, offering over 200 feet of coveted water frontage and showcasing unparalleled views in a tranquil atmosphere. With a storied past and meticulous upkeep, this distinguished residence boasts the luxury of each bedroom having its own full ensuite, ensuring unparalleled comfort and privacy. Adding to the allure, a second kitchen has been thoughtfully added on the 2nd level, providing both convenience and flexibility for residents and guests alike. Step inside to be greeted by a warm parlour and a sprawling screened-in front porch, providing the perfect setting to bask in the serenity of the surroundings. Downstairs, a generous kitchen and dining area beckon, ideal for hosting gatherings and creating cherished memories with loved ones. Plus, enjoy the bonus of your primary bedroom conveniently located on the main floor. The property further enchants with a year-round indoor porch, offering captivating views of Murray Harbour throughout the seasons. The converted barn offers additional storage or accommodations, bathroom, and a sizeable 2ndfloor space boasting a balcony overlooking the property and river. For nature lovers Its a common site to see majestic Bald eagles soaring in the distance form this property. Nestled within the vibrant fishing community of Murray Harbour, residents enjoy convenient access to a community centre, library, general/hardware store, restaurants, and pristine beaches just moments away. Enhanced by perennial gardens tracing the river's edge, this property epitomizes tranquility and sanctuary. Seize the opportunity to make this waterfront retreat your very own? schedule a viewing today and immerse yourself in the unparalleled beauty of Murray Harbour living! Additionally, enjoy the convenience of a beautiful boat slip on this property to launch your boat or kayak. (id:51532)
Tags
| Property Summary |
|---|
| Building |
|---|
| Level | Rooms | Dimensions |
|---|---|---|
| Second level | Bedroom | 14.1 X 11.7 |
| Kitchen | 10.8 X 11.2 | |
| Bath (# pieces 1-6) | 4.6 X 6.8 | |
| Bedroom | 10.11 X 11.9 | |
| Ensuite (# pieces 2-6) | 3.11 X 6.6 | |
| Bedroom | 11.4 X 10.10 | |
| Ensuite (# pieces 2-6) | 4.6 X 6.8 | |
| Main level | Sunroom | 9.6 X 22.2 + 19.9 X 9.6 |
| Dining room | 19.2 X 12.4 +9.4 X 20. | |
| Kitchen | 12.9 X 10.9 | |
| Laundry room | 5.1 X 6.4 | |
| Bath (# pieces 1-6) | 7.10 X 7.10 | |
| Family room | 16.5 X 13.5 | |
| Primary Bedroom | 12.4 X 11.5 | |
| Den | 13.1 X 11.8 |
| Features | |||||
|---|---|---|---|---|---|
| Treed | Wooded area | Stove | |||
| Dishwasher | Washer | Refrigerator | |||


































































