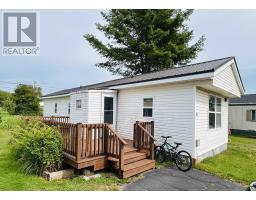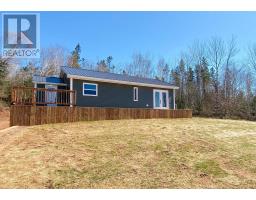113 Douses Road|Rte 326, Lower Montague, Prince Edward Island, CA
Address: 113 Douses Road|Rte 326, Lower Montague, Prince Edward Island
Summary Report Property
- MKT ID202415593
- Building TypeHouse
- Property TypeSingle Family
- StatusBuy
- Added14 weeks ago
- Bedrooms5
- Bathrooms3
- Area2888 sq. ft.
- DirectionNo Data
- Added On13 Aug 2024
Property Overview
Welcome to 113 Douses Road, an exquisite Cape Cod-style home on a picturesque 3.13-acre corner lot in Montague, PEI. Built in 1990 and cherished by a single family, this residence blends timeless elegance and modern convenience. The home features 5 bedrooms and 2.5 bathrooms. The main level includes a spacious bedroom with an adjoining half bath and a full four-piece bathroom. The kitchen boasts hardwood cabinets, a striking brick archway focal wall, and a cozy rear sitting area that opens directly to the lush yard. The expansive living room exudes warmth and charm. It features a propane stove with captivating flames set behind glass encased within a brick hearth. Arched entries connect the main level's living spaces, adding architectural elegance. The formal dining room, adorned with hardwood flooring, is perfect for hosting gatherings. Upstairs, the second level accommodates four generously sized bedrooms and a bathroom featuring a luxurious jacuzzi tub. A 35 x 18-foot bonus room above the garage offers endless home office, studio, or recreation space possibilities. The garage also provides access to the loft. The attached double garage provides convenient access to the undeveloped basement, which spans the entire length of the main level. This clean, dry space is ideal for future development and includes two cold rooms and a water softener. The home features a ducted forced air system, which can be converted to a ducted heat pump system, and a Vanee central ventilation system. Additional amenities include a Central Vac vacuum system and a Generac generator. The grounds of 113 Douses Road are a gardener's paradise, with mature trees, vibrant flowers, and a meticulously maintained landscape. This property offers serene rural living with modern conveniences, making it a rare gem in Montague's real estate market. Own this exceptional home, where every detail reflects a commitment to quality and craftsmanship. (id:51532)
Tags
| Property Summary |
|---|
| Building |
|---|
| Level | Rooms | Dimensions |
|---|---|---|
| Second level | Primary Bedroom | 15.11x14.7 |
| Bedroom | 13.5x13.6 | |
| Bedroom | 13.1x12.1 | |
| Bedroom | 11.11x10.7 | |
| Bath (# pieces 1-6) | 9.10x9.2 | |
| Media | 35.4x18.6 above garage | |
| Main level | Foyer | 19.5x6.11 W Jog out |
| Kitchen | 14.7x13.5 | |
| Living room | 20.11x14 | |
| Dining room | 13.7x14 | |
| Sunroom | 13.9x11.6 | |
| Bedroom | 14x13.7 | |
| Bath (# pieces 1-6) | 9.5x5 | |
| Bath (# pieces 1-6) | 3.3x2.4 1/2 bath |
| Features | |||||
|---|---|---|---|---|---|
| Treed | Wooded area | Partially cleared | |||
| Attached Garage | Gravel | Central Vacuum | |||
| Jetted Tub | Oven | Dishwasher | |||
| Dryer | Washer | Freezer | |||
| Microwave | Refrigerator | Water softener | |||
| Air exchanger | |||||





























































