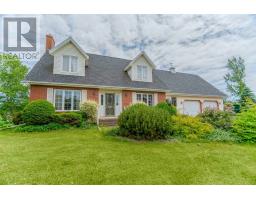7357 ST Peters Road, Morell East, Prince Edward Island, CA
Address: 7357 ST Peters Road, Morell East, Prince Edward Island
Summary Report Property
- MKT ID202415850
- Building TypeHouse
- Property TypeSingle Family
- StatusBuy
- Added14 weeks ago
- Bedrooms3
- Bathrooms2
- Area3364 sq. ft.
- DirectionNo Data
- Added On13 Aug 2024
Property Overview
Indulge in the tranquillity of rural living close to the coast at 7357 St Peters Road, just moments from the picturesque village of Morell in scenic Prince Edward Island. Originally an equestrian building and now lovingly converted into a tranquil retreat, this meticulously renovated property offers approximately 3300 square feet of thoughtfully designed living space. Step inside to discover an inviting open-concept layout, seamlessly blending living, dining, and kitchen areas?a sanctuary for family gatherings and cherished moments. The primary suite, complete with an ensuite bath, provides a cozy retreat after a day exploring the nearby coastline or enjoying the amenities of Morell, including its school offering education from pre-K to grade 12. Outside, a double attached garage offers practicality and convenience. Embrace the timeless allure of Prince Edward Island, where safety, peace, and affordability converge to create the perfect setting for your hobby farm dreams. Some photos are virtually staged. (id:51532)
Tags
| Property Summary |
|---|
| Building |
|---|
| Level | Rooms | Dimensions |
|---|---|---|
| Main level | Kitchen | 12x16 |
| Living room | 24x32+24x20 + dining | |
| Bath (# pieces 1-6) | 11.10x11.07 | |
| Primary Bedroom | 17x14.11 | |
| Other | 14.11x5.4 Walk in closet | |
| Ensuite (# pieces 2-6) | 12.08x7.11 | |
| Bedroom | 13.7x11.7 | |
| Bedroom | 11.8x11.6 | |
| Den | 18.4x15.5 |
| Features | |||||
|---|---|---|---|---|---|
| Attached Garage | Heated Garage | Gravel | |||
| Stove | Dishwasher | Dryer | |||
| Washer | Microwave | Refrigerator | |||


















































