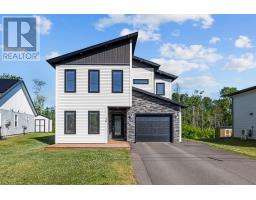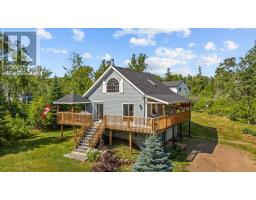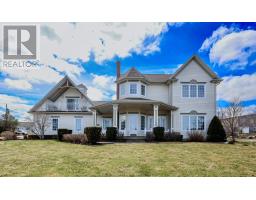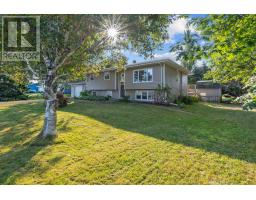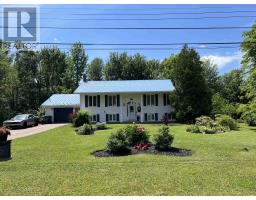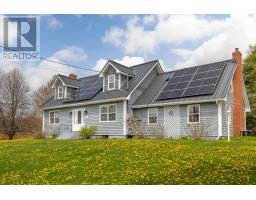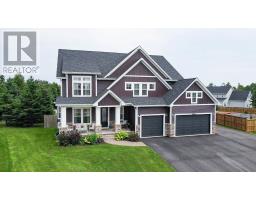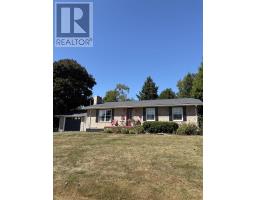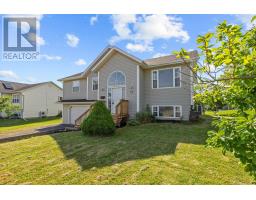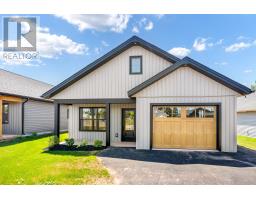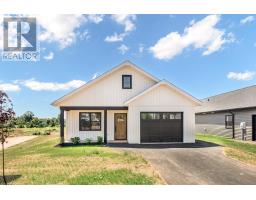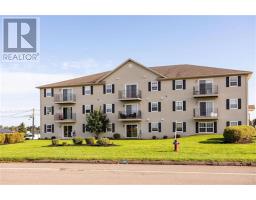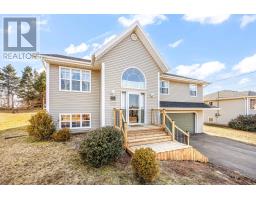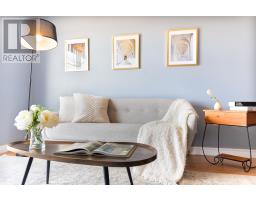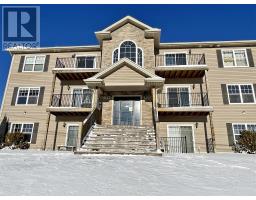2 Stonington Boulevard, Stratford, Prince Edward Island, CA
Address: 2 Stonington Boulevard, Stratford, Prince Edward Island
Summary Report Property
- MKT ID202516904
- Building TypeHouse
- Property TypeSingle Family
- StatusBuy
- Added7 days ago
- Bedrooms4
- Bathrooms4
- Area3262 sq. ft.
- DirectionNo Data
- Added On22 Aug 2025
Property Overview
This exceptional Stratford home is located on a 0.3-acre corner lot in the sought-after Stonington subdivision offering breathtaking views of Keppoch Beach and is just a short stroll to the shoreline. The beautifully landscaped property includes an 8x10 storage shed, a Generac generator for reliable power, a covered front deck with panoramic water views, and a private back deck perfect for entertaining. Inside, the main level features a bright, open-concept layout with stunning water views from the living, dining, and kitchen areas. The living room boasts a cozy gas stoned fireplace, while the kitchen shines with white cabinetry, quartz countertops, large island with bar seating, tile backsplash plus walk-in pantry. This level also includes a powder room, separate laundry room and mudroom area plus access to the attached heated double garage. The second floor is highlighted by a luxurious primary bedroom with cathedral ceilings, a walk-in closet, and an ensuite that includes a freestanding tub, dual vanity, and walk-in glass shower, all accompanied by elevated water views. Two additional bedrooms and a full guest bathroom complete the upper level. The finished lower level adds versatility with a guest bedroom, a full bathroom, and a spacious living room with its own private entrance perfect for a potential in-law suite or teens! The home it heated by electric, 2 heat pumps & propane fireplace ensuring efficient cooling and heating. The property?s gentle slope and lovely landscaping enhances its curb appeal, leading to a double-paved driveway. Located only 1 km from Fox Meadows Golf Course and steps to the beach, this home offers a perfect balance of coastal charm and modern convenience. Don?t miss this rare opportunity to own a stunning home in the heart of Stratford?All measurements are approximate. (id:51532)
Tags
| Property Summary |
|---|
| Building |
|---|
| Level | Rooms | Dimensions |
|---|---|---|
| Second level | Primary Bedroom | 24 x 16 |
| Bedroom | 12 x 17 | |
| Bedroom | 13 x 12 | |
| Ensuite (# pieces 2-6) | 10 x 13 | |
| Lower level | Bedroom | 13.5 x 11.5 |
| Main level | Living room | 13 x 16 |
| Dining room | 13 x 10 | |
| Kitchen | 14 x 16 | |
| Laundry room | 9.7 x 7.6 | |
| Other | Pantry 5x7.6 | |
| Other | Garage 24x24 |
| Features | |||||
|---|---|---|---|---|---|
| Paved driveway | Attached Garage | Heated Garage | |||
| Range - Electric | Dishwasher | Dryer | |||
| Washer | Microwave | Refrigerator | |||
| Air exchanger | |||||





















































