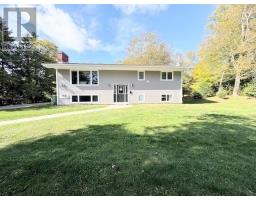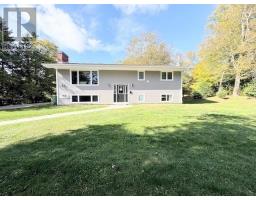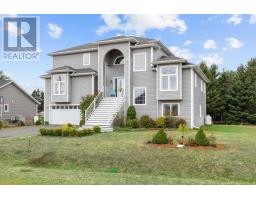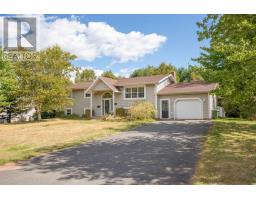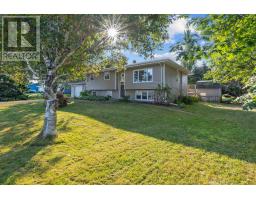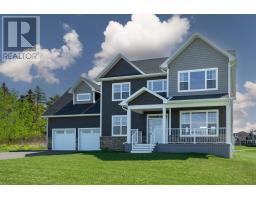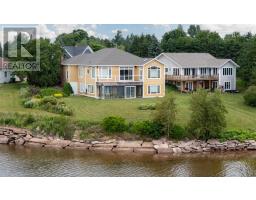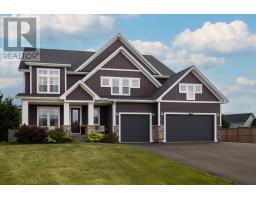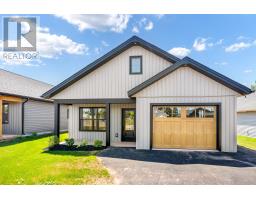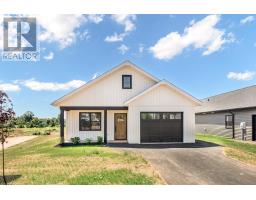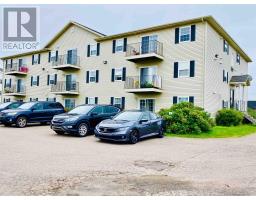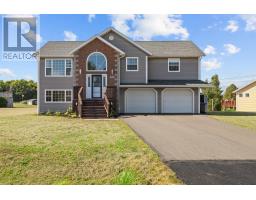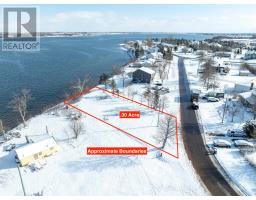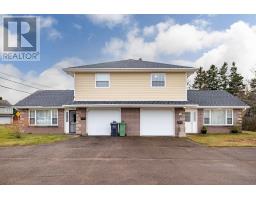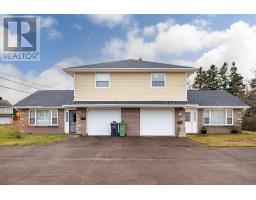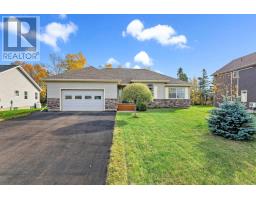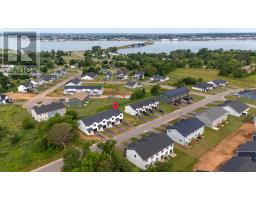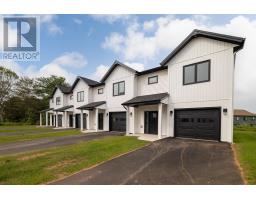15 Balderston Drive, Stratford, Prince Edward Island, CA
Address: 15 Balderston Drive, Stratford, Prince Edward Island
Summary Report Property
- MKT ID202517420
- Building TypeHouse
- Property TypeSingle Family
- StatusBuy
- Added15 weeks ago
- Bedrooms3
- Bathrooms3
- Area2170 sq. ft.
- DirectionNo Data
- Added On11 Aug 2025
Property Overview
Welcome to your new home in one of Stratford?s newest subdivisions?where thoughtful design meets modern luxury. This newly constructed two-story beauty is a striking blend of style, space, and function, perfectly tailored for contemporary living.Step inside to a bright, open-concept main floor that flows effortlessly from room to room. The heart of the home is a showstopping modern kitchen, complete with sleek finishes and a grand pantry that brings both form and function. Ideal for entertaining or quiet nights in, the living and dining spaces are airy, inviting, and bathed in natural light. With three large, spacious bedrooms, including a primary suite with a walk-in closet and ensuite bathroom, this home offers plenty of room to live and unwind. A main floor office, 2.5 baths, a separate laundry room, and a 1-car garage add both convenience and flexibility. Comfort is ensured year-round with a heat pump and electric heating. The backyard is tree-lined for added privacy, creating a peaceful outdoor retreat. Located just steps from Stratford?s soccer fields and parks, and close to all local amenities, this home truly has it all. If you?re looking for newer construction without compromise in one of PEI?s fastest growing communities, this is the one to watch. (id:51532)
Tags
| Property Summary |
|---|
| Building |
|---|
| Level | Rooms | Dimensions |
|---|---|---|
| Second level | Primary Bedroom | 16.5x13.3 |
| Bedroom | 12.2x12.5 | |
| Bedroom | 12.2x12.5 | |
| Bath (# pieces 1-6) | 12.2x7.9 | |
| Main level | Den | 12x11 |
| Kitchen | 26.5x16 | |
| Living room | 13x13.3 |
| Features | |||||
|---|---|---|---|---|---|
| Paved driveway | Attached Garage | Range - Electric | |||
| Dishwasher | Dryer | Washer | |||
| Microwave | Refrigerator | Air exchanger | |||









































