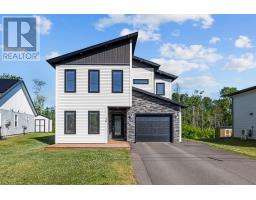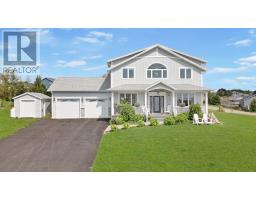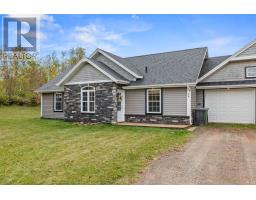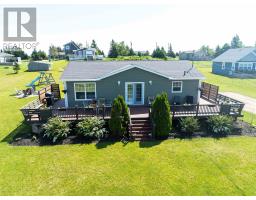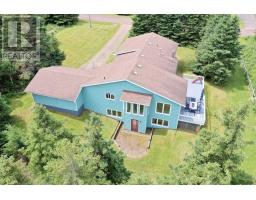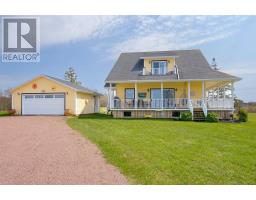138 Seawood Drive, Stanley Bridge, Prince Edward Island, CA
Address: 138 Seawood Drive, Stanley Bridge, Prince Edward Island
Summary Report Property
- MKT ID202516646
- Building TypeHouse
- Property TypeSingle Family
- StatusBuy
- Added12 hours ago
- Bedrooms3
- Bathrooms2
- Area1750 sq. ft.
- DirectionNo Data
- Added On24 Aug 2025
Property Overview
Welcome to 138 Seawood Drive, Stanley Bridge - Located in the desirable Seawood Estates subdivision, this charming home sits on a beautifully landscaped and private lot with distant bay views and access to the water. Featuring 3 spacious bedrooms, 2 full bathrooms, and a 1-car garage, this home blends cozy rustic charm with thoughtful updates. Step inside to an inviting open-concept layout with vaulted ceilings, a warm wood-burning fireplace, and kitchen with pantry that flows into the dining and living areas. Two sliding doors lead to a brand-new wrap-around deck and covered gazebo - perfect for enjoying morning coffee or entertaining. The main level offers two comfortable bedrooms and a full bath. Upstairs, you'll find a generous primary suite complete with an ensuite bath with shower and a cozy loft space ideal for a sitting area, office or reading nook. The lower level features a welcoming foyer, laundry area, storage space, and access to the 1 car attached garage. Additional highlights include a newer roof, fresh interior and exterior paint, updated tile floors in the kitchen and bathroom, new washer and fridge, a large garden shed surrounded by beautiful flowers and mature landscaping. The home is heated with a combination of a wood stove, electric baseboards, and a heat pump for year-round comfort. Located on a year-round road with access to the Cavendish community well system, this home is just minutes from the attractions of Cavendish and Stanley Bridge, and centrally located between Charlottetown and Summerside. This home is perfect for a great weekly rental investment property, year around home or cottage retreat. (id:51532)
Tags
| Property Summary |
|---|
| Building |
|---|
| Level | Rooms | Dimensions |
|---|---|---|
| Second level | Other | Loft 16.5x11.10 |
| Primary Bedroom | 12.2 x 14 | |
| Lower level | Foyer | 25 x 4.4 |
| Laundry room | Laundry/storage 25x10 | |
| Main level | Kitchen | 16.5 x 10.2 |
| Living room | 14.2 x 13 | |
| Bedroom | 12.2 x 9.5 | |
| Bedroom | 12.2 x 9.5 | |
| Bath (# pieces 1-6) | 5.6 x 9 | |
| Other | Garden Shed 18x12 |
| Features | |||||
|---|---|---|---|---|---|
| Partially cleared | Attached Garage | Heated Garage | |||
| Gravel | Range - Electric | Dryer | |||
| Washer | Microwave | Refrigerator | |||
| Air exchanger | |||||






















































