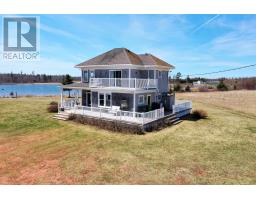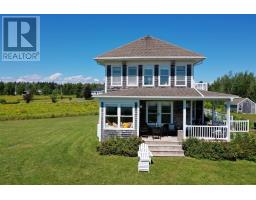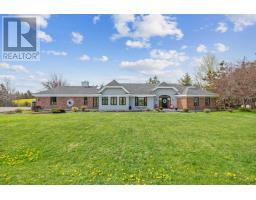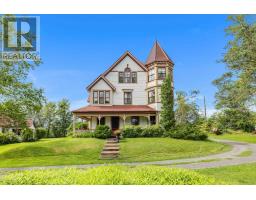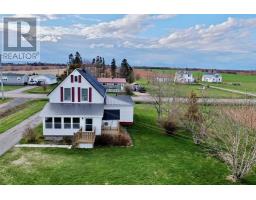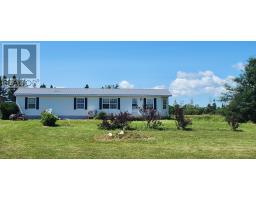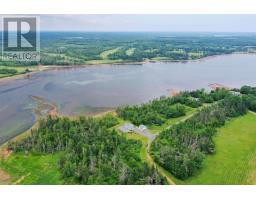12 Hawthorn Court, Lower Montague, Prince Edward Island, CA
Address: 12 Hawthorn Court, Lower Montague, Prince Edward Island
Summary Report Property
- MKT ID202403788
- Building TypeRecreational
- Property TypeRecreational
- StatusBuy
- Added28 weeks ago
- Bedrooms2
- Bathrooms1
- Area970 sq. ft.
- DirectionNo Data
- Added On17 Jul 2024
Property Overview
Turn-key ready with stunning views of Panmure Island, Boughton Island & the Montague River, sits 12 Hawthorn Court. If you are looking for a picture perfect, 3 season cottage, ready to enjoy this summer, look no further! This home has been well maintained with some great improvements: new roof, some new windows, new septic, refurbished front deck, etc. in fact, there has been approximately $25,000 invested here!. This large 2 bedroom property with 1 bathroom, features an open concept dining/kitchen/living area with a large sunroom/entry, which provides extra living space, as well as a spot to enjoy the view! The property even has a fenced in area, newly built, off the deck which is a safe and sheltered spot for children, the BBQ or can also act as a space for your pets. There is good size shed for your hobbies/lawn & garden tools (ALL INCLUDED!), and a large deck out front, perfect for the BBQ or sitting in the sun! The home has deeded access to the waterfront (see documents). Home sleeps 6 very comfortably and offers both propane and electric heat. Cottage is being sold turn-key with all contents, so just pack your suitcase, grab your toothbrush and come & RELAX! Priced to sell, call today to book your private showing! All measurements to be verified by purchaser. (id:51532)
Tags
| Property Summary |
|---|
| Building |
|---|
| Level | Rooms | Dimensions |
|---|---|---|
| Main level | Kitchen | 15x27 |
| Sunroom | 12x9 | |
| Bath (# pieces 1-6) | 9x7 | |
| Bedroom | 6x19 | |
| Bedroom | 11x9 | |
| Storage | 7x5 |
| Features | |||||
|---|---|---|---|---|---|
| Level | Range - Electric | Microwave | |||
| Refrigerator | |||||




















































