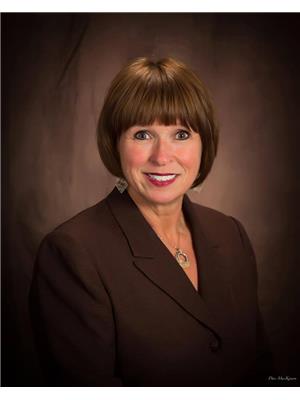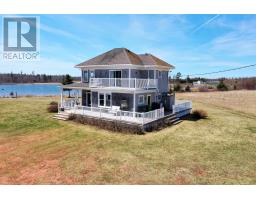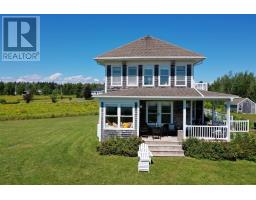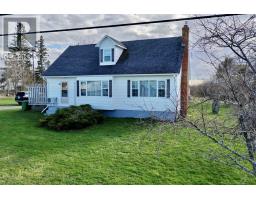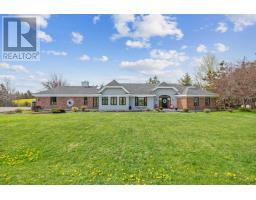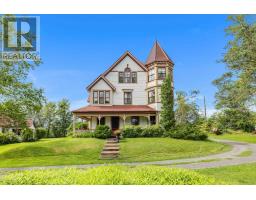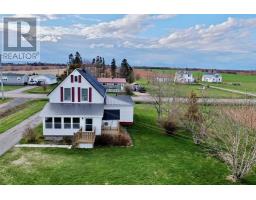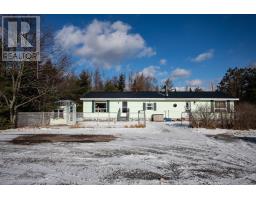51 Fortune Road, Fortune Bridge, Prince Edward Island, CA
Address: 51 Fortune Road, Fortune Bridge, Prince Edward Island
Summary Report Property
- MKT ID202324803
- Building TypeHouse
- Property TypeSingle Family
- StatusBuy
- Added14 weeks ago
- Bedrooms2
- Bathrooms3
- Area1750 sq. ft.
- DirectionNo Data
- Added On12 Aug 2024
Property Overview
Owner wants SOLD! Price reduced $70,000!!!-Tucked away down a private lane, this custom built home, in beautiful Fortune Bridge, will tick a lot of boxes! The approx. 2.26 acre lot offers a natural divide by a bubbling creek. With apple trees, large deck, screened-in sunroom/wood storage & large evergreen trees around the property, this may be your next home. Electric, well & septic hook-ups for mini home, bunkie or camper are on this large lot. Upon entering the home, you will notice the vaulted ceilings, cozy wood stove & warm wood floors. The open concept kitchen & dining area feature dramatic black custom cabinetry, ceramic tile floors & access to the deck & the sunroom, via patio doors. The home has a huge laundry room, offers great storage & a large connector hall to the 2 bedrooms with 2 separate bathrooms, and an adjoining tub/shower in the middle. Access to the wired & heated garage, is just off the kitchen, through the ample sized mudroom. The home is heated with a Geo-Thermal electric in-floor heating system. Lots of room for expansion here: there is a partially finished living room, a half bath & 2 possible bedrooms or more storage! This area can be a perfect in-law suite or whatever works best for your family! Extra 7 acres available for purchase. All measurements to be verified by buyer. (id:51532)
Tags
| Property Summary |
|---|
| Building |
|---|
| Level | Rooms | Dimensions |
|---|---|---|
| Main level | Kitchen | 16.3x14.6 |
| Dining room | 16.3x10.2 | |
| Living room | 16.8x18.5 | |
| Bedroom | 17x11 | |
| Bedroom | 17.9x11 | |
| Bath (# pieces 1-6) | 7.9x5+7.9x5 | |
| Bath (# pieces 1-6) | 10x4.5 | |
| Bath (# pieces 1-6) | 6.3x3.7 | |
| Laundry room | 12.8x6.2 and storage | |
| Other | 15x4.3 hall | |
| Mud room | 6x8 | |
| Other | 9x8 storage | |
| Other | 11x8 storage |
| Features | |||||
|---|---|---|---|---|---|
| Treed | Wooded area | Sloping | |||
| Level | Attached Garage | Heated Garage | |||
| Gravel | Parking Space(s) | Range | |||
| Dishwasher | Dryer | Washer | |||
| Microwave Range Hood Combo | Refrigerator | ||||














































