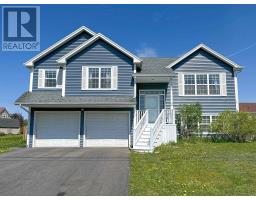80 Trafalgar Street, Charlottetown, Prince Edward Island, CA
Address: 80 Trafalgar Street, Charlottetown, Prince Edward Island
Summary Report Property
- MKT ID202420516
- Building TypeHouse
- Property TypeSingle Family
- StatusBuy
- Added12 weeks ago
- Bedrooms4
- Bathrooms2
- Area1911 sq. ft.
- DirectionNo Data
- Added On23 Aug 2024
Property Overview
Welcome to 80 Trafalgar Street, a beautifully updated bungalow nestled in a quiet, family-friendly neighbourhood in Charlottetown, PEI. This charming home boasts 4 bedrooms and 2 bathrooms with hardwood floors throughout most of the main level and ceramic tile in the kitchen. The custom stone flooring in the ensuite and tub surround adds a touch of elegance to the space. The kitchen is fully equipped with new appliances including a propane stove and offers ample cupboard space, making it perfect for home chefs. The spacious finished family room downstairs provides an ideal spot for relaxation or entertaining. Step outside to the large, fenced-in yard where you'll find an above-ground pool, perfect for summer fun. The backyard also features a large shed with belustrades while the back deck provides a peaceful retreat for outdoor dining or lounging. The living room is centered around a stunning stone mantle that houses an electric fireplace creating a warm and inviting atmosphere. The dining room with its charming ambiance, is perfect for family meals or entertaining guests. An added convenience is the en-suite bath that connects to the kitchen and backyard pool area, allowing easy access after a swim. Located on a low-traffic street, this home offers the best of both worlds- tranquil living in a prime location close to all amenities Charlottetown has to offer. Don't miss the opportunity to make 80 Trafalgar Street your new home! All measurements are approximate and should be verified by the buyer. (id:51532)
Tags
| Property Summary |
|---|
| Building |
|---|
| Level | Rooms | Dimensions |
|---|---|---|
| Basement | Family room | 12.10 x 24.1 |
| Bedroom | 12 x 10.7 | |
| Main level | Living room | 17.10 x 12.8 |
| Dining room | 11.9 x 9.8 | |
| Kitchen | 11.9 x 12.10 | |
| Primary Bedroom | 10.3 x 12.8 | |
| Bedroom | 10.3 x 10.3 | |
| Bedroom | 10.3 x 11.8 | |
| Bath (# pieces 1-6) | 6.4 x 6.6 | |
| Ensuite (# pieces 2-6) | 4.11 x 4.6 |
| Features | |||||
|---|---|---|---|---|---|
| Paved Yard | Cooktop - Propane | Oven - Propane | |||
| Dishwasher | Dryer | Washer | |||
| Refrigerator | |||||





































































