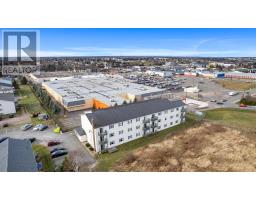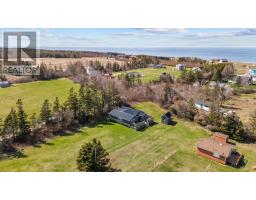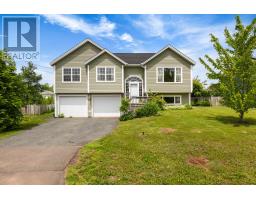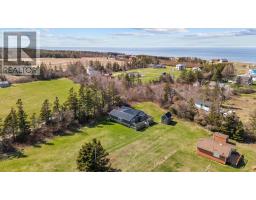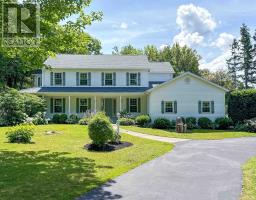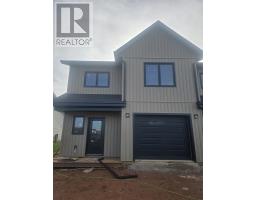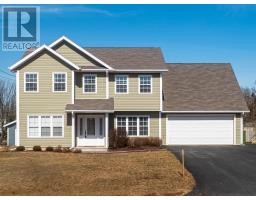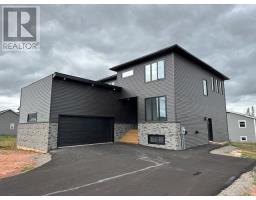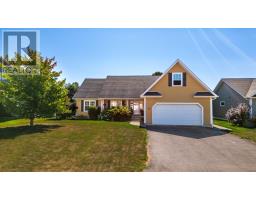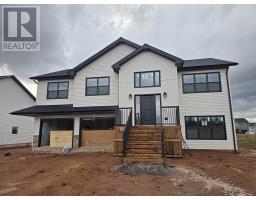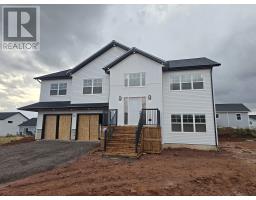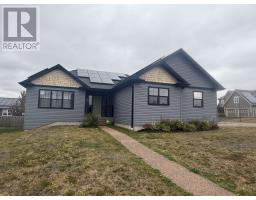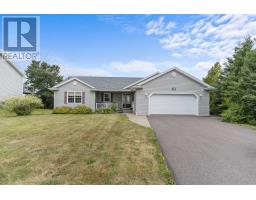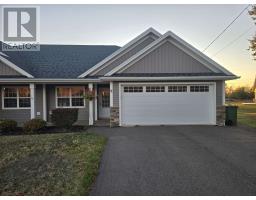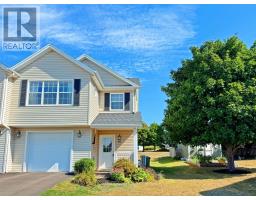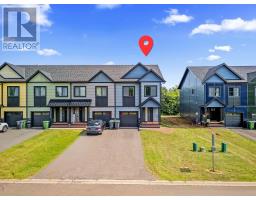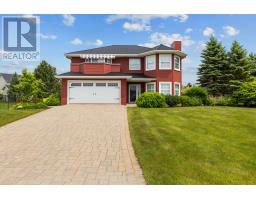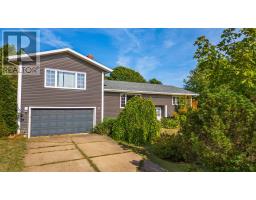82 Newland Crescent, Charlottetown, Prince Edward Island, CA
Address: 82 Newland Crescent, Charlottetown, Prince Edward Island
Summary Report Property
- MKT ID202527840
- Building TypeHouse
- Property TypeSingle Family
- StatusBuy
- Added3 days ago
- Bedrooms3
- Bathrooms2
- Area1702 sq. ft.
- DirectionNo Data
- Added On17 Nov 2025
Property Overview
Welcome to this beautifully maintained 3-bed, 2-bath bungalow with a finished basement in one of Charlottetown?s most desirable and quiet neighbourhoods. Enjoy the convenience of being within walking distance to grocery stores, pharmacies, restaurants, UPEI, Holland College, and public transit. The bright, open-concept kitchen and cozy living area are perfect for family time or entertaining. The spacious finished basement with a full bathroom offers great flexibility as a rec room or potential in-law suite. Step outside to a private, fully fenced backyard with a new deck (2025) and mature trees for summer privacy. Two sheds and an unfinished basement area provide ample storage. Recent updates include a new roof (2025), attic insulation, bathroom renovations, landscaping, and a full conversion to efficient electric living ? featuring four new heat pumps, electric heaters in each bedroom, an upgraded panel, and a new water heater. This move-in-ready home combines comfort, convenience, and modern efficiency in an unbeatable Charlottetown location. (id:51532)
Tags
| Property Summary |
|---|
| Building |
|---|
| Level | Rooms | Dimensions |
|---|---|---|
| Lower level | Living room | 25.3x21.5 |
| Bath (# pieces 1-6) | 8.x7.7 | |
| Utility room | 22.27. | |
| Main level | Kitchen | 11.3x23. |
| Living room | 11.3x14.8 | |
| Foyer | 11.x5. | |
| Bath (# pieces 1-6) | 8.x7.7 | |
| Bedroom | 11.3x13.5 | |
| Bedroom | 11.3x9.3 | |
| Bedroom | 10.x11.3 |
| Features | |||||
|---|---|---|---|---|---|
| Partially cleared | Paved driveway | Oven | |||
| Range | Dishwasher | Dryer | |||
| Washer | Microwave | Air exchanger | |||




















































