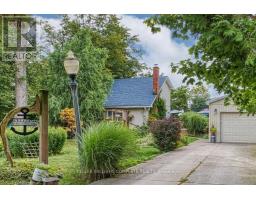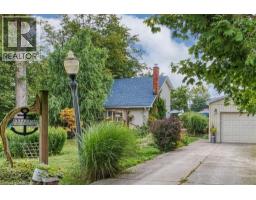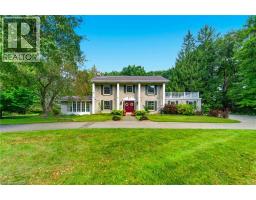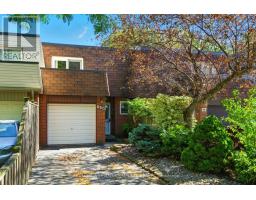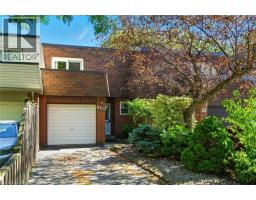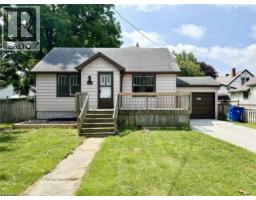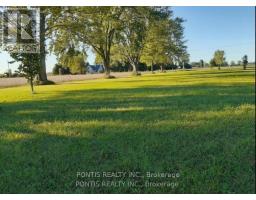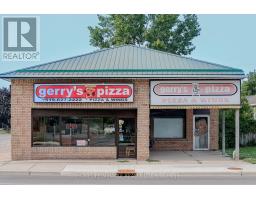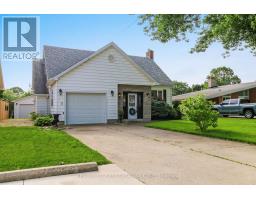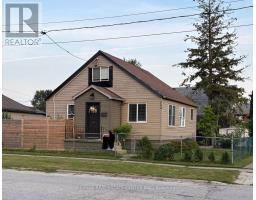648 WALLACE STREET, Chatham-Kent (Wallaceburg), Ontario, CA
Address: 648 WALLACE STREET, Chatham-Kent (Wallaceburg), Ontario
Summary Report Property
- MKT IDX12438503
- Building TypeHouse
- Property TypeSingle Family
- StatusBuy
- Added1 days ago
- Bedrooms3
- Bathrooms2
- Area700 sq. ft.
- DirectionNo Data
- Added On03 Oct 2025
Property Overview
Welcome to 648 Wallace St, a beautifully renovated 1.5 storey, 3-bedroom + den, 2-bathroom home, perfect for first-time home buyers, downsizers & investors alike! The inviting main floor features an updated kitchen with stainless steel appliances which flows into the dining room. There's also a sun-filled living room, comfortable bedroom & a fully renovated 4-piece bathroom, plus the convenience of laundry on the main floor. Upstairs, you'll find 2 additional bedrooms, an updated 3-piece bathroom with soaker tub & a versatile den, perfect for a variety of uses including a home office, craft space or reading nook. The full, unfinished basement is a blank canvas with endless potential, currently providing plenty of additional storage space. Outside, the fully fenced backyard is perfect for children or pets & there is ample parking with 2 driveway parking spaces, plus the 1-car attached garage. Note: A/C unit updated 2023. (id:51532)
Tags
| Property Summary |
|---|
| Building |
|---|
| Land |
|---|
| Level | Rooms | Dimensions |
|---|---|---|
| Second level | Bedroom 2 | 2.49 m x 4.27 m |
| Bedroom 3 | 2.49 m x 3.25 m | |
| Den | 2.95 m x 2.95 m | |
| Bathroom | 1.6 m x 2.97 m | |
| Basement | Other | 6.63 m x 8.74 m |
| Utility room | 3.05 m x 2.49 m | |
| Main level | Kitchen | 3.48 m x 4.8 m |
| Dining room | 2.39 m x 3.43 m | |
| Living room | 3.56 m x 4.85 m | |
| Primary Bedroom | 3.89 m x 2.74 m | |
| Bathroom | 2.44 m x 2.46 m | |
| Laundry room | 1.5 m x 1.63 m |
| Features | |||||
|---|---|---|---|---|---|
| Flat site | Attached Garage | Garage | |||
| Water Heater | Water meter | Dishwasher | |||
| Hood Fan | Stove | Refrigerator | |||
| Central air conditioning | |||||




























