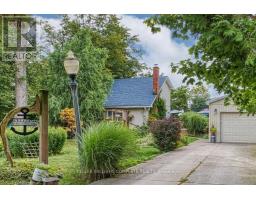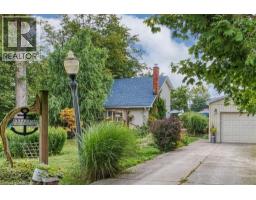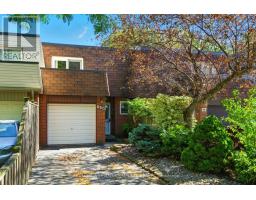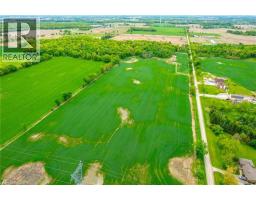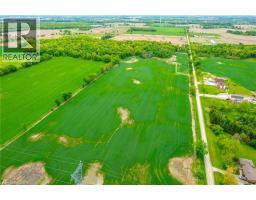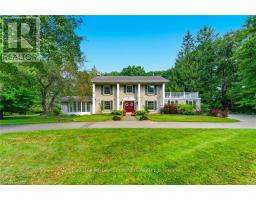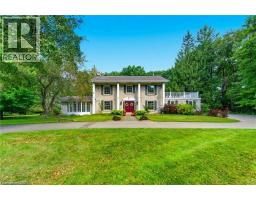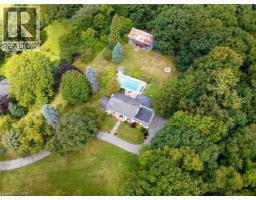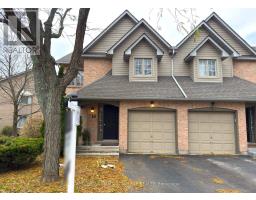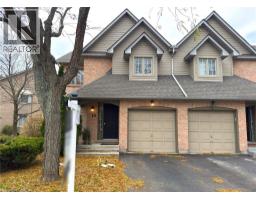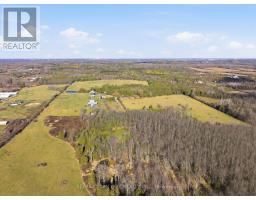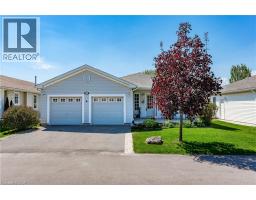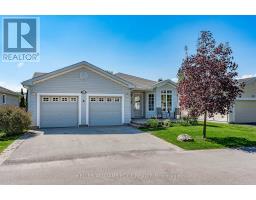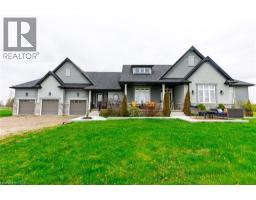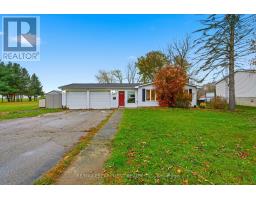365 COCHRANE Road 241 - Rosedale, Hamilton, Ontario, CA
Address: 365 COCHRANE Road, Hamilton, Ontario
Summary Report Property
- MKT ID40774710
- Building TypeRow / Townhouse
- Property TypeSingle Family
- StatusBuy
- Added20 weeks ago
- Bedrooms3
- Bathrooms3
- Area1370 sq. ft.
- DirectionNo Data
- Added On01 Oct 2025
Property Overview
Attention first-time home buyers!!! Welcome to 365 Cochrane Rd, a well-maintained 3-bedroom, 2.5-bathroom, 1,370 sqft freehold townhome located in a convenient East Hamilton neighborhood. Inside, you'll find a welcoming layout with plenty of natural light throughout. The main level includes a comfortable living room that flows into the dining room, featuring sliding glass doors leading to the backyard. The kitchen includes all the necessities & a functional layout, while a convenient 2-piece bathroom completes the main level. Upstairs, the primary bedroom has ensuite access to the main 4-piece bathroom & features sliding glass doors leading to your very own private balcony – the perfect quiet spot to enjoy your morning coffee or some fresh air in the evening. 2 additional good-sized bedrooms with plenty of closet space complete the upper level. The finished basement provides extra living space for a rec room, home office or guest area & features a 3-piece bathroom with laundry. The fully fenced backyard includes a patio – perfect for entertaining, while being a secure space for kids & pets to play. The 1-car attached garage & 2-car driveway provide plenty of parking. Located between downtown Hamilton & Stoney Creek, this property is close to all amenities including shops, restaurants, parks, schools, public transit & more, with easy access to the Red Hill Valley Parkway for commuters. Don’t miss your chance to get into a solid starter home in a great location with plenty of potential to make it your own! (id:51532)
Tags
| Property Summary |
|---|
| Building |
|---|
| Land |
|---|
| Level | Rooms | Dimensions |
|---|---|---|
| Second level | Bedroom | 8'10'' x 14'11'' |
| Bedroom | 9'2'' x 14'11'' | |
| 4pc Bathroom | 5'9'' x 10'6'' | |
| Primary Bedroom | 14'10'' x 12'1'' | |
| Basement | 3pc Bathroom | 10'1'' x 8'7'' |
| Recreation room | 18'2'' x 13'11'' | |
| Main level | 2pc Bathroom | 3'2'' x 5'3'' |
| Kitchen | 7'10'' x 12'4'' | |
| Dining room | 7'9'' x 10'4'' | |
| Living room | 10'6'' x 16'7'' |
| Features | |||||
|---|---|---|---|---|---|
| Paved driveway | Attached Garage | Dishwasher | |||
| Dryer | Microwave | Refrigerator | |||
| Stove | Washer | Hood Fan | |||
| Window Coverings | None | ||||































