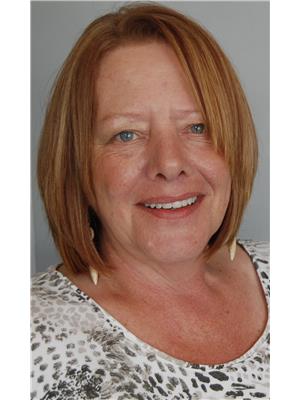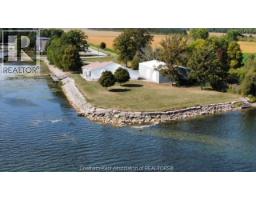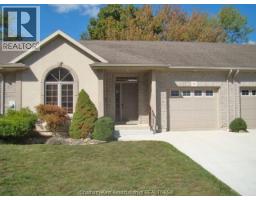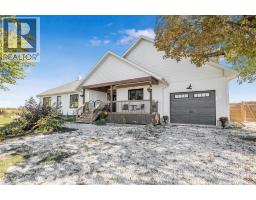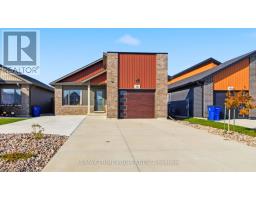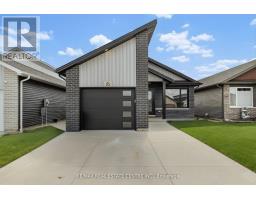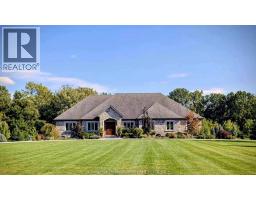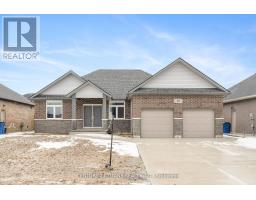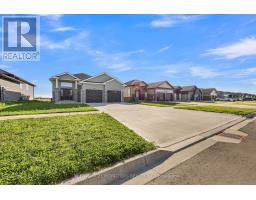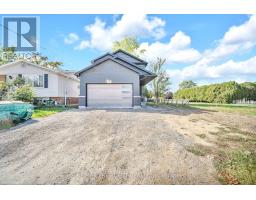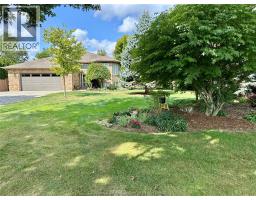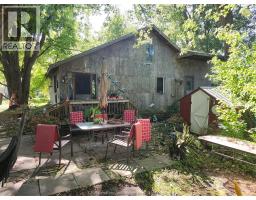12025 GROVE MILLS LINE, Chatham-Kent, Ontario, CA
Address: 12025 GROVE MILLS LINE, Chatham-Kent, Ontario
Summary Report Property
- MKT ID25028820
- Building TypeHouse
- Property TypeSingle Family
- StatusBuy
- Added4 hours ago
- Bedrooms3
- Bathrooms3
- Area1600 sq. ft.
- DirectionNo Data
- Added On17 Nov 2025
Property Overview
Located just minutes north of Thamesville, this impressive 43 acre farm property with over 40 acres of workable land (systematically tiled) boasts the highly sought-after prime soil type (mostly Brookston sandy loam) which has yielded good productivity from standard cash crops and may be ideal for specialty crops. Also included on this property is an impeccably maintained 3 bedroom, 2.5 bath ranch home with metal roof, full finished basement, attached 2.5 car garage and detached shed with workshop (72' x 32'). The home's modernized interior (over 1500 sq. ft- main floor) offers a beautiful and spacious kitchen/dining room with ample cabinetry and appliances, master bedroom with great closet space and 4pc ensuite bath access, laundry room and a 2nd 4pc bath just completed in Aug 2025. The basement provides an inviting family room with the warmth of a woodburning fireplace insert, rec room area for all your hobby activities, 2pc bath and an abundance of storage areas. Other notables include municipal water, septic system, F/A oil heating, dual access to basement level and so much more. Whether you’re expanding your farming operation, starting a hobby farm, seeking the peace and tranquility of country living, or simply looking for your next sound investment, the versatility of this property is second to none. Early possession available. (id:51532)
Tags
| Property Summary |
|---|
| Building |
|---|
| Land |
|---|
| Level | Rooms | Dimensions |
|---|---|---|
| Basement | Utility room | 30 ft ,4 in x 6 ft ,9 in |
| Storage | 13 ft x 7 ft ,1 in | |
| Storage | 14 ft ,7 in x Measurements not available | |
| 2pc Bathroom | 5 ft ,4 in x 5 ft ,7 in | |
| Recreation room | 40 ft ,8 in x Measurements not available | |
| Family room/Fireplace | 23 ft x Measurements not available | |
| Main level | 4pc Bathroom | 8 ft x Measurements not available |
| Laundry room | 21 ft ,10 in x Measurements not available | |
| Bedroom | 9 ft ,4 in x Measurements not available | |
| Bedroom | 10 ft ,4 in x Measurements not available | |
| 4pc Ensuite bath | 13 ft ,6 in x Measurements not available | |
| Primary Bedroom | 13 ft ,5 in x Measurements not available | |
| Kitchen/Dining room | 23 ft ,4 in x Measurements not available | |
| Living room | 13 ft ,2 in x Measurements not available |
| Features | |||||
|---|---|---|---|---|---|
| Hobby farm | Circular Driveway | Gravel Driveway | |||
| Attached Garage | Detached Garage | Garage | |||
| Dishwasher | Dryer | Microwave | |||
| Refrigerator | Stove | Washer | |||
| Central air conditioning | |||||


















































