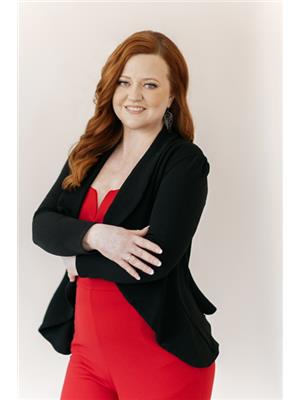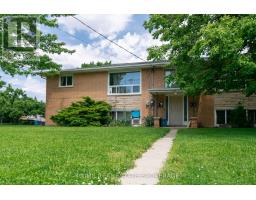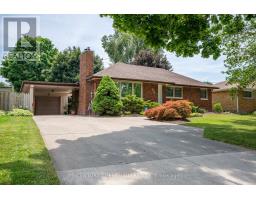21724 Kent Bridge ROAD, Chatham-Kent, Ontario, CA
Address: 21724 Kent Bridge ROAD, Chatham-Kent, Ontario
Summary Report Property
- MKT ID24014003
- Building TypeHouse
- Property TypeSingle Family
- StatusBuy
- Added19 weeks ago
- Bedrooms2
- Bathrooms1
- Area0 sq. ft.
- DirectionNo Data
- Added On10 Jul 2024
Property Overview
Summers are sensational at 21724 Kent Bridge Rd. This charming 2-bedroom ranch sits on a manicured lot with mature trees for privacy. Enjoy morning coffee on the welcoming porch. Inside, the living room's neutral colors create a serene atmosphere. The primary bedroom offers an ideal space to read, catch up on correspondence, or simply relax at the end of the day. The Breezeway leads to a 4-piece bath with a jet tub. Enjoy the convenience of main floor laundry. The efficient kitchen has modern appliances and warm cabinetry. A second bedroom opens to a fenced backyard with seating areas and a pond. The garage offers extra storage & is perfect for a hobbyist, mechanic, business opportunity, or she shed/mancave. Major updates include newer A/C, kitchen, roof, siding, new lines to the septic system & new piping to the drilled private well. Conveniently located 15 minutes from Chatham, Ridgetown, and Blenheim with easy 401 access. Call today! (id:51532)
Tags
| Property Summary |
|---|
| Building |
|---|
| Land |
|---|
| Level | Rooms | Dimensions |
|---|---|---|
| Main level | Living room | 17 ft ,5 in x 13 ft ,6 in |
| Primary Bedroom | 14 ft ,9 in x 11 ft ,5 in | |
| 4pc Bathroom | Measurements not available | |
| Laundry room | 9 ft ,6 in x 7 ft ,4 in | |
| Bedroom | 11 ft ,4 in x 10 ft ,10 in | |
| Kitchen/Dining room | 13 ft ,10 in x 11 ft ,4 in |
| Features | |||||
|---|---|---|---|---|---|
| Gravel Driveway | Single Driveway | Garage | |||
| Dishwasher | Microwave | Refrigerator | |||
| Stove | Central air conditioning | ||||






























































