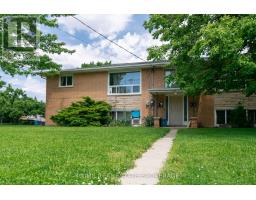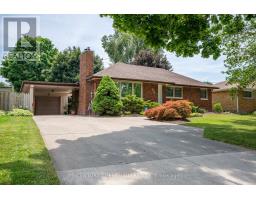567 DUNCAN STREET, Chatham-Kent, Ontario, CA
Address: 567 DUNCAN STREET, Chatham-Kent, Ontario
Summary Report Property
- MKT IDX8431176
- Building TypeOther
- Property TypeMulti-family
- StatusBuy
- Added18 weeks ago
- Bedrooms8
- Bathrooms4
- Area0 sq. ft.
- DirectionNo Data
- Added On12 Jul 2024
Property Overview
Great INVESTMENT OPPORTUNITY in Wallaceburg! Super low vacancy rates. Complete 5-Year Proforma available. FOUR 2 bdrm units - Residential FOURPLEX!! EASY, low maintenance, well-designed 2 bdrm units that are each approx 675 sq ft and self-sufficient. Units 1 & 2 (upper level with exterior staircase 2012) are heated with Empire Console Vented heating systems (2012). Units 3 & 4 (Main level) are heated with FAG Furnace 2007. Three units pay their own utilities, and Unit 3 is all-inclusive. Hot water tanks are owned. Carpet free. Single-detached garage and carport. Parking for 8 cars. Enjoy watching the kids safely play at King George Park right across the street. Two-minute walk to Running Creek trail & Crothers Park or Sydenham River to enjoy fishing, playground equipment, or picnic. Two-minute walk to downtown Wallaceburg shoppes, banks, restaurants, waterfront, library, live Little Theatre, Museum and all celebrations that the core presents! Quiet, family-friendly area. 5 mins to #40 hwy, 30 mins to both Sarnia, Chatham, and Hwy #401. Skip over to Michigan via ferry boat to head to Detroit to catch a plane, a game, or an event in 90 mins. **** EXTRAS **** Please book showings via Brokerbay. Minimum of 26-hour notice is required for the tenants before scheduling a viewing. One tenant is on shift work so his unit may not be open to view if he is sleeping. 1 unit is vacant. (id:51532)
Tags
| Property Summary |
|---|
| Building |
|---|
| Land |
|---|
| Level | Rooms | Dimensions |
|---|---|---|
| Second level | Bedroom | 6 m x 6 m |
| Bedroom 2 | 6 m x 6 m | |
| Bedroom 3 | 6 m x 6 m | |
| Bedroom 4 | 6 m x 6 m | |
| Main level | Bedroom | 6 m x 6 m |
| Bedroom 2 | 6 m x 6 m | |
| Bedroom 3 | 6 m x 6 m | |
| Bedroom 4 | 6 m x 6 m |
| Features | |||||
|---|---|---|---|---|---|
| Conservation/green belt | Detached Garage | Refrigerator | |||
| Stove | Two stoves | Water Heater | |||

















































