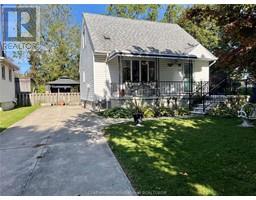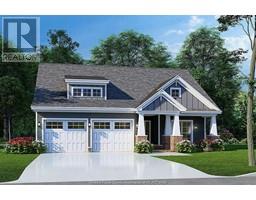19 Tracy DRIVE, Chatham, Ontario, CA
Address: 19 Tracy DRIVE, Chatham, Ontario
Summary Report Property
- MKT ID25003550
- Building TypeHouse
- Property TypeSingle Family
- StatusBuy
- Added1 weeks ago
- Bedrooms3
- Bathrooms3
- Area0 sq. ft.
- DirectionNo Data
- Added On22 Mar 2025
Property Overview
Welcome to this spacious bungalow, where an inviting, low-maintenance lifestyle awaits! As you step inside, you're immediately greeted by an expansive, open-concept layout with 9-foot ceilings that enhance the bright, airy feel throughout the home. Located near Indian Creek and just minutes from Highway 401, this home offers both comfort and convenience. It features three spacious bedrooms, including a master suite with a walk-in closet and Ensuite, and 2.5 bathrooms. The kitchen is equipped with modern finishes and sleek quartz countertops, while hardwood and ceramic flooring flow throughout the main living areas. Large windows flood the home with natural light, and the double car garage and unfinished basement provide plenty of potential. This home is perfect for anyone looking for space, style, and a great location. (id:51532)
Tags
| Property Summary |
|---|
| Building |
|---|
| Land |
|---|
| Level | Rooms | Dimensions |
|---|---|---|
| Basement | Family room | 48 ft ,9 in x 21 ft ,2 in |
| Utility room | 20 ft ,10 in x 6 ft ,2 in | |
| Main level | Laundry room | 8 ft ,5 in x 8 ft ,4 in |
| 2pc Bathroom | 8 ft ,5 in x 3 ft | |
| Bedroom | 10 ft ,4 in x 10 ft | |
| Bedroom | 10 ft ,4 in x 10 ft | |
| 3pc Ensuite bath | 11 ft ,11 in x 5 ft ,11 in | |
| Primary Bedroom | 19 ft ,11 in x 12 ft ,6 in | |
| 4pc Bathroom | 10 ft ,2 in x 6 ft ,7 in | |
| Living room/Fireplace | 23 ft ,6 in x 13 ft ,1 in | |
| Kitchen/Dining room | 24 ft ,3 in x 12 ft ,3 in | |
| Foyer | 9 ft ,10 in x 7 ft ,1 in |
| Features | |||||
|---|---|---|---|---|---|
| Double width or more driveway | Concrete Driveway | Garage | |||
| Dishwasher | Dryer | Refrigerator | |||
| Stove | Washer | Central air conditioning | |||




















































