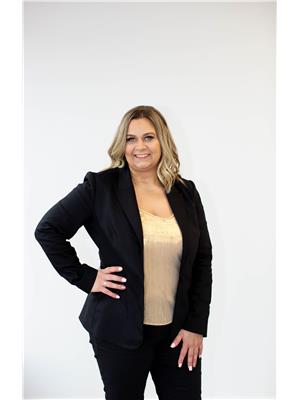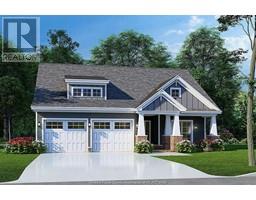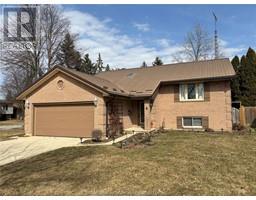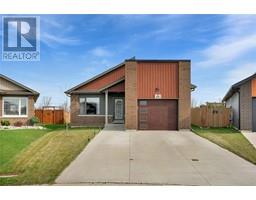26 Home PLACE, Chatham, Ontario, CA
Address: 26 Home PLACE, Chatham, Ontario
Summary Report Property
- MKT ID24028320
- Building TypeRow / Townhouse
- Property TypeSingle Family
- StatusBuy
- Added22 weeks ago
- Bedrooms3
- Bathrooms3
- Area0 sq. ft.
- DirectionNo Data
- Added On06 Dec 2024
Property Overview
Kick back your feet and spend more time on things that matter most to you! This home offers worry free living with low HOA fees that cover all grass, snow and roof maintenance. Perfect for a snowbird or someone who just wants a little less to take care of at the end of the day. This home is an end unit at the end of the dead-end street where traffic is minimal. With a larger yard and an above average square footage of just under 1500 sq ft on the main floor and another approx. 1400 in the finsished basement, this home is tastefully decorated and well maintained for you to settle right in. Use the front room as a bedroom or as a den/office with a view of the neighbourhood that boasts lots of natural light. The kitchen/living room/dining room is all open concept for entertaining or just enjoying the view into your beautiful, new backyard. The back porch has a large sitting area with no rear neighbours 95% of the time. Call to book your private tour today! (id:51532)
Tags
| Property Summary |
|---|
| Building |
|---|
| Land |
|---|
| Level | Rooms | Dimensions |
|---|---|---|
| Lower level | Storage | 8 ft ,5 in x 6 ft ,10 in |
| Utility room | 14 ft ,6 in x 26 ft | |
| Storage | 7 ft ,9 in x 5 ft ,9 in | |
| Bedroom | 11 ft ,8 in x 15 ft ,7 in | |
| Family room | Measurements not available | |
| 3pc Bathroom | 6 ft ,9 in x 9 ft ,10 in | |
| Laundry room | 12 ft ,1 in x 6 ft ,10 in | |
| 3pc Bathroom | 11 ft ,10 in x 4 ft ,10 in | |
| Main level | Bedroom | 11 ft ,8 in x 15 ft ,3 in |
| 3pc Ensuite bath | 5 ft ,11 in x 10 ft | |
| Primary Bedroom | 20 ft ,3 in x 14 ft ,1 in | |
| Dining room | 18 ft x 8 ft ,10 in | |
| Kitchen | 12 ft ,5 in x 8 ft ,4 in | |
| Living room | 15 ft ,1 in x 17 ft ,11 in | |
| Foyer | 15 ft ,2 in x 6 ft ,7 in |
| Features | |||||
|---|---|---|---|---|---|
| Concrete Driveway | Garage | Central air conditioning | |||









































