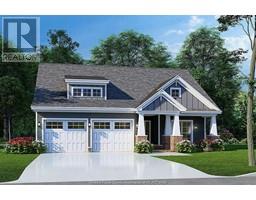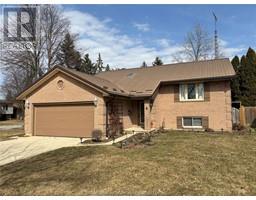67 Whippoorwill CRESCENT, Chatham, Ontario, CA
Address: 67 Whippoorwill CRESCENT, Chatham, Ontario
Summary Report Property
- MKT ID25007601
- Building TypeNo Data
- Property TypeNo Data
- StatusBuy
- Added3 weeks ago
- Bedrooms4
- Bathrooms2
- Area0 sq. ft.
- DirectionNo Data
- Added On25 Apr 2025
Property Overview
This well-maintained family home offers space, comfort, and charm in a quiet, sought-after neighborhood. With 3+1 bedrooms and 1.5 bathrooms, this multi-level layout is perfect for growing families or anyone in need of extra space.The inviting exterior features a tidy front yard, a solid concrete driveway, and a detached 1.5 car garage—ideal for parking, hobbies, or storage. Step inside to a bright dining area with large windows and natural light, leading into a functional kitchen with classic cabinetry and a view of the backyard.Enjoy outdoor living in the fenced-in backyard, complete with a patio that’s perfect for BBQs and sunny afternoons. Mature trees and thoughtful landscaping add to the property’s appeal.Located in the desirable Birdland subdivision, this home is close to parks, schools, and local amenities. Whether you’re starting out, settling in, or downsizing with room to host, this home offers something for everyone. (id:51532)
Tags
| Property Summary |
|---|
| Building |
|---|
| Land |
|---|
| Level | Rooms | Dimensions |
|---|---|---|
| Second level | 4pc Bathroom | Measurements not available |
| Bedroom | 11 ft x 8 ft ,8 in | |
| Bedroom | 10 ft ,5 in x 9 ft ,5 in | |
| Primary Bedroom | 11 ft x 10 ft ,5 in | |
| Third level | Bedroom | 10 ft x 10 ft |
| 2pc Bathroom | Measurements not available | |
| Family room | 19 ft x 11 ft ,6 in | |
| Fourth level | Storage | Measurements not available |
| Laundry room | Measurements not available | |
| Workshop | Measurements not available | |
| Main level | Kitchen | 16 ft ,8 in x 12 ft ,5 in |
| Living room | 16 ft ,10 in x 12 ft ,2 in |
| Features | |||||
|---|---|---|---|---|---|
| Concrete Driveway | Garage | Dishwasher | |||
| Dryer | Refrigerator | Stove | |||
| Washer | Central air conditioning | Fully air conditioned | |||



































































