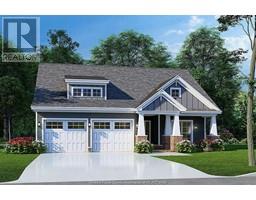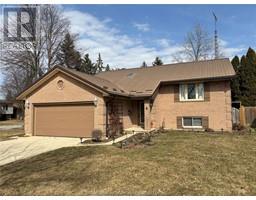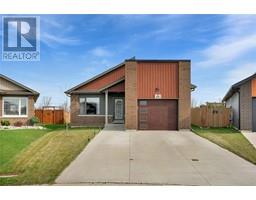438 Twilight TRAIL, Chatham, Ontario, CA
Address: 438 Twilight TRAIL, Chatham, Ontario
Summary Report Property
- MKT ID25005543
- Building TypeHouse
- Property TypeSingle Family
- StatusBuy
- Added4 weeks ago
- Bedrooms5
- Bathrooms4
- Area0 sq. ft.
- DirectionNo Data
- Added On08 Apr 2025
Property Overview
This immaculate 2-story brick and stone home offers 4+1 bedrooms and 3.5 bathrooms on a desirable street near schools, daycares, and parks. Every builder upgrade was completed, ensuring top-quality finishes throughout. The main floor living room features a cozy gas fireplace, while the basement family room also includes a gas fireplace for added comfort. The spacious kitchen boasts granite countertops, a gas stove with a BBQ hookup, high-end appliances, and a roughed-in dishwasher. The primary bedroom includes walk-in closets and an ensuite with a custom glass-door shower. Additional upgrades include crown molding around windows, crown molding on the primary bedroom ceiling, high-grade wood trim, pot lights, and gas-injected windows for energy efficiency. The exterior is just as impressive with a stamped concrete patio and walk-way, fully fenced yard, shed, gazebo, and covered sitting area. Other features include an upgraded double front door, a tankless water heater, an HRV system. (id:51532)
Tags
| Property Summary |
|---|
| Building |
|---|
| Land |
|---|
| Level | Rooms | Dimensions |
|---|---|---|
| Second level | Laundry room | Measurements not available |
| 4pc Bathroom | Measurements not available | |
| Bedroom | Measurements not available | |
| Bedroom | Measurements not available | |
| Bedroom | Measurements not available | |
| 3pc Ensuite bath | Measurements not available | |
| Primary Bedroom | Measurements not available | |
| Basement | Utility room | Measurements not available |
| Family room/Fireplace | Measurements not available | |
| 3pc Bathroom | Measurements not available | |
| Bedroom | Measurements not available | |
| Main level | Mud room | Measurements not available |
| 2pc Bathroom | Measurements not available | |
| Dining nook | Measurements not available | |
| Kitchen | Measurements not available | |
| Living room/Fireplace | Measurements not available | |
| Foyer | Measurements not available |
| Features | |||||
|---|---|---|---|---|---|
| Concrete Driveway | Front Driveway | Garage | |||
| Central air conditioning | |||||

































































