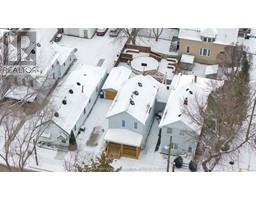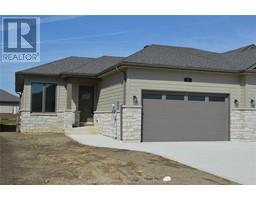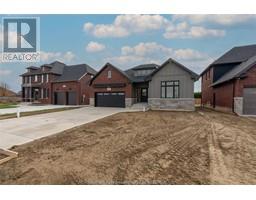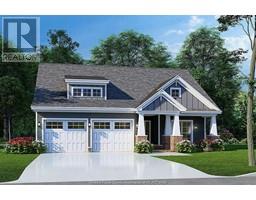208 SUMMERSET PLACE, Chatham, Ontario, CA
Address: 208 SUMMERSET PLACE, Chatham, Ontario
Summary Report Property
- MKT ID24029095
- Building TypeHouse
- Property TypeSingle Family
- StatusBuy
- Added10 weeks ago
- Bedrooms3
- Bathrooms3
- Area0 sq. ft.
- DirectionNo Data
- Added On09 Dec 2024
Property Overview
Enjoy a low maintenance lifestyle with this semi-detached bungalow located on a sought after dead end street on Chathams North side. This 2+1 bedroom, 3 full bathroom home offers an impressive open concept layout boasting a cathedral ceiling, large island, coffee bar with sink, gas fireplace and high end finishes throughout! Relax and unwind in the primary suite featuring a walk through closet with organizers and a 3pc ensuite complemented by a wide shower. The full basement is finished with a wet bar and ample living space plus a second laundry location. Attached is an insulated heated garage with an epoxy floor leading out to a large concrete double car driveway. Enjoy morning coffees on the covered front or back porch where you’ll find an extended patio and ample deck space for enjoyment! The backyard is fully fenced and includes a gazebo, storage shed, and plenty of space for relaxation. Located close to schools, the college and arena! This home has it all! Don’t delay call today! (id:51532)
Tags
| Property Summary |
|---|
| Building |
|---|
| Land |
|---|
| Level | Rooms | Dimensions |
|---|---|---|
| Lower level | Utility room | 13 ft ,3 in x 12 ft ,9 in |
| 3pc Bathroom | 8 ft ,8 in x 8 ft ,7 in | |
| Den | 14 ft ,1 in x 10 ft ,8 in | |
| Bedroom | 13 ft ,3 in x 12 ft ,8 in | |
| Recreation room | 34 ft ,7 in x 20 ft ,6 in | |
| Main level | Bedroom | 12 ft ,11 in x 9 ft ,6 in |
| 3pc Ensuite bath | 12 ft ,4 in x 5 ft ,4 in | |
| Primary Bedroom | 14 ft ,5 in x 13 ft ,2 in | |
| 4pc Bathroom | 11 ft ,9 in x 7 ft ,8 in | |
| Dining room | 10 ft ,11 in x 8 ft ,9 in | |
| Kitchen | 16 ft ,7 in x 15 ft ,6 in | |
| Living room/Fireplace | 18 ft x 15 ft ,6 in |
| Features | |||||
|---|---|---|---|---|---|
| Double width or more driveway | Concrete Driveway | Attached Garage | |||
| Garage | Inside Entry | Central air conditioning | |||







































































