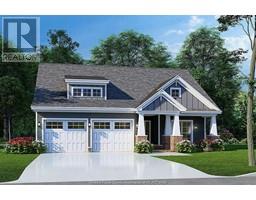3 Cornerstone AVENUE, Chatham, Ontario, CA
Address: 3 Cornerstone AVENUE, Chatham, Ontario
Summary Report Property
- MKT ID25001745
- Building TypeHouse
- Property TypeSingle Family
- StatusBuy
- Added3 days ago
- Bedrooms2
- Bathrooms2
- Area0 sq. ft.
- DirectionNo Data
- Added On30 Mar 2025
Property Overview
Craving brand-new? Check out this open-design, semi-attached rancher with 1,372 sq. ft. of main-floor perfection. Featuring 2 bedrooms, 2 baths—including a dreamy primary suite with a walk-in closet and ensuite—and main-floor laundry, this home is as functional as it is fabulous. The living room boasts an open concept with a bright and airy feel, cozy up by the gas fireplace, and patio doors leading to a covered back patio, perfect for morning coffee or evening vibes. There's also a covered front porch, quartz countertops throughout, and luxe vinyl flooring. Did we mention the attached double garage, concrete driveway, and the fact this beauty is a stone throw away from the new super school. Unfinished Basement which would allow for 2 additional bedrooms 3-4pc bathroom, space for a kitchenette and convenience of a grade entrance. Oh, and it's all wrapped up with a 7yr Tarion and HST included in the price. Luxury, privacy, and peace of mind— Call today to #lovewhereyoulive (id:51532)
Tags
| Property Summary |
|---|
| Building |
|---|
| Land |
|---|
| Level | Rooms | Dimensions |
|---|---|---|
| Basement | Recreation room | 21 ft ,10 in x 46 ft ,6 in |
| Main level | Primary Bedroom | 15 ft x 14 ft ,4 in |
| 3pc Ensuite bath | Measurements not available | |
| 4pc Bathroom | Measurements not available | |
| Laundry room | 7 ft ,2 in x 13 ft ,8 in | |
| Living room/Fireplace | 19 ft ,8 in x 14 ft ,2 in | |
| Dining nook | 10 ft ,6 in x 9 ft ,10 in | |
| Kitchen | 10 ft ,6 in x 9 ft ,10 in | |
| Bedroom | 11 ft ,8 in x 10 ft | |
| Foyer | 3 ft ,11 in x 6 ft ,4 in |
| Features | |||||
|---|---|---|---|---|---|
| Concrete Driveway | Garage | ||||
























