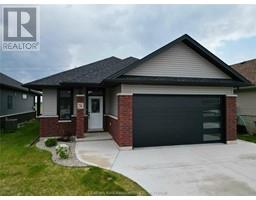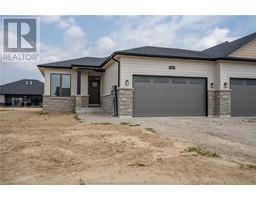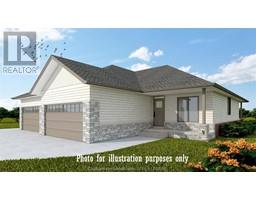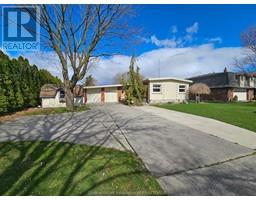379 Campus PARKWAY, Chatham, Ontario, CA
Address: 379 Campus PARKWAY, Chatham, Ontario
Summary Report Property
- MKT ID24018666
- Building TypeHouse
- Property TypeSingle Family
- StatusBuy
- Added14 weeks ago
- Bedrooms3
- Bathrooms2
- Area0 sq. ft.
- DirectionNo Data
- Added On13 Aug 2024
Property Overview
Great family home! This spacious 2 storey has so much to offer. Nice sized updated eat-in kitchen great for entertaining or everyday life. Easy access to the deck and fenced yard to enjoy outdoor living. Convenient main floor laundry and 3 pc bath. Relax and unwind in peaceful living room. Upstairs there are 3 large bedrooms and a updated 4 pc bath. Primary bedroom large enough for a king-sized suite. Lower level has a finished family room and a office/bedroom. High efficiency furnace and newer hot water tank is owned. Located in a sought after family oriented neighbourhood, very close to shopping, schools, parks, recreation, and scenic walking trails. Flexible possession available. Freshly painted and move-in ready! Don't delay, book your showing today. (id:51532)
Tags
| Property Summary |
|---|
| Building |
|---|
| Land |
|---|
| Level | Rooms | Dimensions |
|---|---|---|
| Second level | 4pc Bathroom | Measurements not available |
| Bedroom | 9 ft ,6 in x 11 ft | |
| Bedroom | 10 ft ,7 in x 12 ft ,6 in | |
| Primary Bedroom | 12 ft x 15 ft | |
| Lower level | Utility room | 10 ft ,7 in x 11 ft ,8 in |
| 1pc Bathroom | 11 ft ,9 in x Measurements not available | |
| Recreation room | 11 ft x 22 ft ,7 in | |
| Main level | 3pc Bathroom | Measurements not available |
| Laundry room | 5 ft ,2 in x 6 ft ,9 in | |
| Kitchen/Dining room | 10 ft ,8 in x 19 ft ,7 in | |
| Living room | 12 ft x 19 ft ,6 in |
| Features | |||||
|---|---|---|---|---|---|
| Double width or more driveway | Concrete Driveway | Attached Garage | |||
| Garage | Inside Entry | Central air conditioning | |||


































































