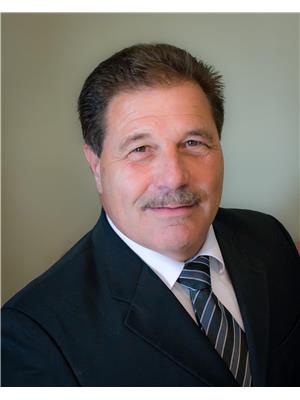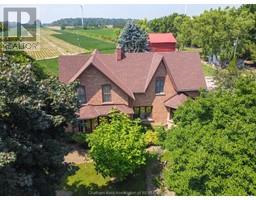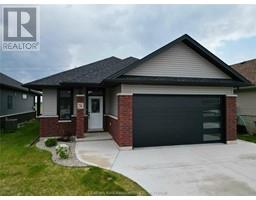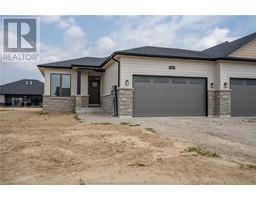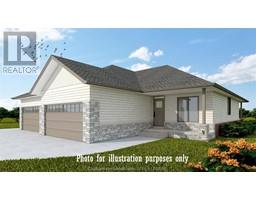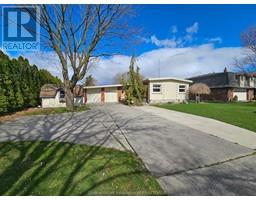60 Willowdale Pl., Chatham, Ontario, CA
Address: 60 Willowdale Pl., Chatham, Ontario
Summary Report Property
- MKT ID24016245
- Building TypeHouse
- Property TypeSingle Family
- StatusBuy
- Added18 weeks ago
- Bedrooms2
- Bathrooms2
- Area1197 sq. ft.
- DirectionNo Data
- Added On12 Jul 2024
Property Overview
Best Buy!!! Located on the Northwest side, this 2 bedroom 2 bath brick home has everything you need and more, space, curb appeal and functionality. The Primary Bedroom has a 10x9 walk in closet and a 4 pc ensuite bath. A clean, clear and well lit kitchen has an island with room for seating, it separates the kitchen from the expansive dining and living areas. We haven't discussed the main floor 4 pc bath with a skylight or the main floor laundry for added convenience and flexibility. You will certainly enjoy the attached garage, you can walk out onto your secluded deck and gazebo for quiet relaxation. The adventurer will love Paxton Bush right in their backyard, trails, bird watching, lots to do. The water seepage previously encountered has been remedied and warrantied by a local professional company. Call to book your viewing today. (id:51532)
Tags
| Property Summary |
|---|
| Building |
|---|
| Land |
|---|
| Level | Rooms | Dimensions |
|---|---|---|
| Basement | Other | Measurements not available |
| Utility room | Measurements not available | |
| Main level | Laundry room | 6 ft ,5 in x 5 ft |
| Foyer | Measurements not available x 7 ft | |
| 4pc Bathroom | 6 ft ,5 in x 8 ft ,5 in | |
| 4pc Ensuite bath | Measurements not available x 5 ft | |
| Bedroom | Measurements not available | |
| Primary Bedroom | Measurements not available x 14 ft ,5 in | |
| Living room/Dining room | Measurements not available | |
| Kitchen | 12 ft x 10 ft |
| Features | |||||
|---|---|---|---|---|---|
| Golf course/parkland | Paved driveway | Attached Garage | |||
| Garage | Dryer | Microwave | |||
| Refrigerator | Stove | Washer | |||
| Heat Pump | |||||


























