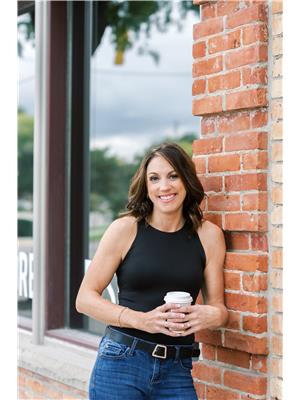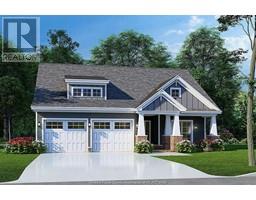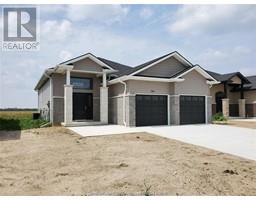664 Bloomfield ROAD, Chatham, Ontario, CA
Address: 664 Bloomfield ROAD, Chatham, Ontario
Summary Report Property
- MKT ID24028445
- Building TypeHouse
- Property TypeSingle Family
- StatusBuy
- Added13 weeks ago
- Bedrooms2
- Bathrooms1
- Area0 sq. ft.
- DirectionNo Data
- Added On06 Dec 2024
Property Overview
Welcome to this charming bungalow, nestled on the edge of town, where country living meets modern convenience. This 2+1 bedroom, 1 bathroom home sits on nearly 1/4 acre with no rear neighbours, offering privacy and tranquility. Located just minutes from Highway 401, it’s perfect for easy commuting. Inside, you’ll find a warm, inviting space with open living areas that flow seamlessly for relaxation or entertaining. There are two main bedrooms and a bonus room offers versatile options – whether an additional bedroom, office, or den. Well-maintained and move-in ready, this home offers comfort and ease. A standout feature is the 20x50 detached heated garage – ideal for extra storage, a workshop, or vehicle space. The large lot provides ample outdoor room to garden, entertain, or enjoy peaceful moments. With quick access to the 401, you’ll enjoy the best of both worlds: rural serenity and city convenience. Don’t miss the chance to make this perfect home yours – schedule your showing today! (id:51532)
Tags
| Property Summary |
|---|
| Building |
|---|
| Land |
|---|
| Level | Rooms | Dimensions |
|---|---|---|
| Main level | Mud room | 11 ft x 5 ft ,6 in |
| Den | Measurements not available x 8 ft | |
| 4pc Bathroom | Measurements not available | |
| Primary Bedroom | Measurements not available x 7 ft ,9 in | |
| Bedroom | 10 ft x 9 ft ,11 in | |
| Kitchen/Dining room | 17 ft ,2 in x 15 ft ,8 in | |
| Living room | 13 ft x 9 ft |
| Features | |||||
|---|---|---|---|---|---|
| Gravel Driveway | Side Driveway | Detached Garage | |||
| Garage | Heated Garage | Dishwasher | |||
| Dryer | Microwave | Refrigerator | |||
| Stove | Washer | Fully air conditioned | |||



































































