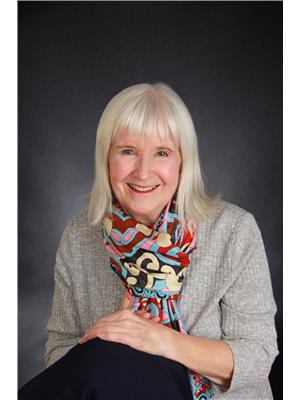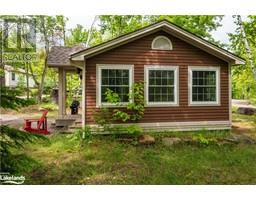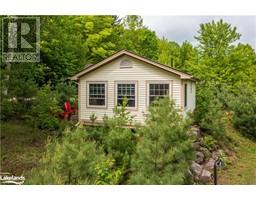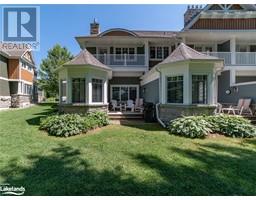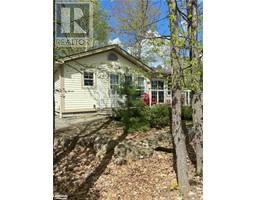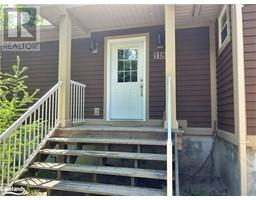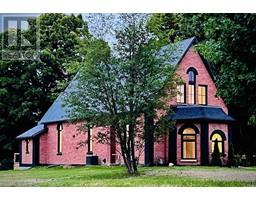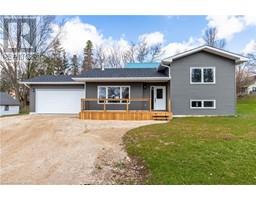101 ARNOTT Lane Chatsworth, Chatsworth, Ontario, CA
Address: 101 ARNOTT Lane, Chatsworth, Ontario
5 Beds4 Baths3134 sqftStatus: Buy Views : 281
Price
$1,150,000
Summary Report Property
- MKT ID40662861
- Building TypeHouse
- Property TypeSingle Family
- StatusBuy
- Added1 days ago
- Bedrooms5
- Bathrooms4
- Area3134 sq. ft.
- DirectionNo Data
- Added On03 Dec 2024
Property Overview
Fantastic 7 1/2 cre property tucked away on a dead end road maiintained by the Municipality. Presently set up for horses with system fencing and riding arena. Great views over the countryside. Immaculate custom built bungalow with a total of 5 bedrooms , 4 baths, mainfloor open concept with stunning sunroom all nicely decorated. Full finished lower level with oversized family room, mainfloor laundry, open concept living/dining/kitchen with island. Out buildings include 40' x 70' coverall plus 5 stall horse barn with water & hydro. (id:51532)
Tags
| Property Summary |
|---|
Property Type
Single Family
Building Type
House
Storeys
1
Square Footage
3134 sqft
Subdivision Name
Chatsworth
Title
Freehold
Land Size
5 - 9.99 acres
Built in
2005
Parking Type
Attached Garage
| Building |
|---|
Bedrooms
Above Grade
3
Below Grade
2
Bathrooms
Total
5
Partial
1
Interior Features
Appliances Included
Central Vacuum, Dishwasher, Oven - Built-In, Refrigerator, Water softener, Water purifier, Microwave Built-in, Window Coverings, Garage door opener, Hot Tub
Basement Type
Full (Finished)
Building Features
Features
Crushed stone driveway, Country residential, Sump Pump, Automatic Garage Door Opener
Foundation Type
Poured Concrete
Style
Detached
Architecture Style
Bungalow
Square Footage
3134 sqft
Rental Equipment
Propane Tank
Fire Protection
Smoke Detectors
Structures
Workshop, Barn
Heating & Cooling
Cooling
Central air conditioning
Heating Type
In Floor Heating, Radiant heat
Utilities
Utility Type
Telephone(Available)
Utility Sewer
Septic System
Water
Drilled Well
Exterior Features
Exterior Finish
Stone, Vinyl siding
Parking
Parking Type
Attached Garage
Total Parking Spaces
10
| Land |
|---|
Lot Features
Fencing
Fence
Other Property Information
Zoning Description
A1
| Level | Rooms | Dimensions |
|---|---|---|
| Basement | 4pc Bathroom | Measurements not available |
| Utility room | 15'0'' x 7'0'' | |
| Office | 16'0'' x 10'0'' | |
| Bedroom | 14'0'' x 11'0'' | |
| Bedroom | 13'0'' x 13'0'' | |
| Lower level | Family room | 32'0'' x 25'0'' |
| Main level | 3pc Bathroom | Measurements not available |
| 3pc Bathroom | Measurements not available | |
| 2pc Bathroom | Measurements not available | |
| Laundry room | Measurements not available | |
| Bedroom | 11'0'' x 10'0'' | |
| Bedroom | 12'0'' x 11'0'' | |
| Primary Bedroom | 15'0'' x 13'0'' | |
| Sunroom | 18'0'' x 11'0'' | |
| Living room | 25'0'' x 15'0'' | |
| Kitchen/Dining room | 24'0'' x 15'0'' |
| Features | |||||
|---|---|---|---|---|---|
| Crushed stone driveway | Country residential | Sump Pump | |||
| Automatic Garage Door Opener | Attached Garage | Central Vacuum | |||
| Dishwasher | Oven - Built-In | Refrigerator | |||
| Water softener | Water purifier | Microwave Built-in | |||
| Window Coverings | Garage door opener | Hot Tub | |||
| Central air conditioning | |||||


