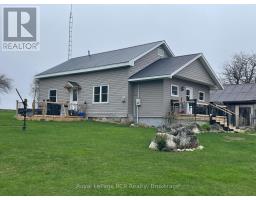135 CONFEDERATION DRIVE, Chatsworth, Ontario, CA
Address: 135 CONFEDERATION DRIVE, Chatsworth, Ontario
Summary Report Property
- MKT IDX11898829
- Building TypeHouse
- Property TypeSingle Family
- StatusBuy
- Added2 weeks ago
- Bedrooms3
- Bathrooms3
- Area0 sq. ft.
- DirectionNo Data
- Added On20 Dec 2024
Property Overview
Welcome to this beautifully crafted raised bungalow, built in 2021, featuring a modern design with vaulted ceilings. The main floor has a spacious open-concept layout, combining the kitchen and living area seamlessly. The kitchen offers plenty of storage, including a large pantry and and stunning engineered hardwood floors throughout. The home includes three generously sized bedrooms and three bathrooms, with the master suite being a true retreat. It features a large ensuite bathroom, private sliding doors lead directly to the deck, and there is also plumbing roughed in to add a jacuzzi tub. Two propane fireplaces can be found in this home to add warmth and ambiance, one on each floor, while both of them placed against beautiful stonework. Downstairs, the fully finished basement offers a massive rec room, two of the bedrooms, and a full bathroom. You can also find a 22x25 ft garage that leads into a huge mud room for plenty more storage. Outside, the property includes a 10x20 shed, a well maintained yard, an asphalt driveway completed in 2024, and a hydro hook up for a camper. (id:51532)
Tags
| Property Summary |
|---|
| Building |
|---|
| Land |
|---|
| Level | Rooms | Dimensions |
|---|---|---|
| Basement | Bedroom | 4.04 m x 3.53 m |
| Bedroom | 4.11 m x 3.53 m | |
| Utility room | 3.1 m x 3.02 m | |
| Recreational, Games room | 8.46 m x 6.68 m | |
| Bathroom | 3 m x 1.63 m | |
| Main level | Bathroom | 1.88 m x 1.32 m |
| Mud room | 3.78 m x 2.11 m | |
| Dining room | 4.8 m x 2.21 m | |
| Living room | 4.8 m x 4.52 m | |
| Kitchen | 4.52 m x 4.17 m | |
| Pantry | 2.26 m x 1.63 m | |
| Primary Bedroom | 5.69 m x 3.76 m | |
| Other | 2.87 m x 2.69 m |
| Features | |||||
|---|---|---|---|---|---|
| Sloping | Rolling | Open space | |||
| Flat site | Sump Pump | Attached Garage | |||
| Water Treatment | Water Heater | Water softener | |||
| Dishwasher | Dryer | Furniture | |||
| Garage door opener | Microwave | Refrigerator | |||
| Stove | Washer | Central air conditioning | |||


















































