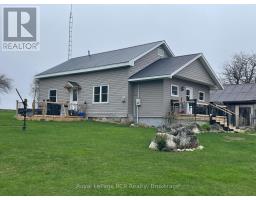740494 10 SIDE ROAD, Chatsworth, Ontario, CA
Address: 740494 10 SIDE ROAD, Chatsworth, Ontario
Summary Report Property
- MKT IDX11905963
- Building TypeHouse
- Property TypeSingle Family
- StatusBuy
- Added4 days ago
- Bedrooms6
- Bathrooms4
- Area0 sq. ft.
- DirectionNo Data
- Added On03 Jan 2025
Property Overview
This stunning stone bungalow sits perched atop a private and sprawling 10 acre parcel with views of rolling countryside without a neighbour in sight. This true post and beam custom home has recently undergone a complete half million dollar renovation with too many details to list and has barely been lived in by the current owner. Seller has taken work out of province and if offering this beautiful 6 Bed+Loft 3.5 bath home to the discerning buyer. The main level features soaring cathedral sitting room and loft, custom hardwood floors throughout. Updated master suite with fully renovated 4 piece Spa-style bathroom w jacuzzi tub and custom glass shower. The second full bath on the west wing of the house has also been completely refinished. The entire lower level of this executive estate has been finished with separate entrance, second kitchen, 3 bedrooms and huge living room area featuring custom hardwood floors, inground heating, 2nd laundry, home gym and newly finished bath. The outdoors is a summer paradise with extensive deck, private pool and BBQ sitting area that looks out over the rolling countryside and the private Moto & mountain bike - skidoo track in the south section of the 10 acre parcel which also features a landing spot for your helicopter (current owner is a pilot). This incredible opportunity to own your own private paradise in beautiful Grey County can be yours, call to arrange a viewing appointment. **** EXTRAS **** pool and equipment (id:51532)
Tags
| Property Summary |
|---|
| Building |
|---|
| Land |
|---|
| Features | |||||
|---|---|---|---|---|---|
| Rolling | Open space | Lighting | |||
| Attached Garage | Water Treatment | Central Vacuum | |||
| Central air conditioning | |||||

















































