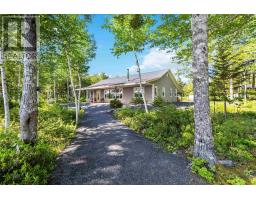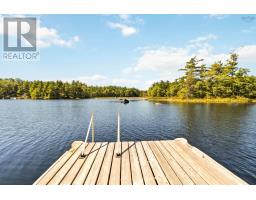840 Keddy Cove Road, Chelsea, Nova Scotia, CA
Address: 840 Keddy Cove Road, Chelsea, Nova Scotia
Summary Report Property
- MKT ID202413266
- Building TypeHouse
- Property TypeSingle Family
- StatusBuy
- Added2 weeks ago
- Bedrooms2
- Bathrooms1
- Area1104 sq. ft.
- DirectionNo Data
- Added On17 Jun 2024
Property Overview
This is one of those special places, kept in the family for years, and then one day, all the kids and grandkids pile in for one last night before nights like this become yours. What an incredible South-facing year-round sanctuary or summer oasis tucked on the shores of captivating Molega Lake. With over 486 ft of lakefront, the most unbelievable beach and deep waters for bringing in your boat, this is one of those properties you never knew existed but have dreamed of owning. The open-concept floor plan offers 2 bedrooms (but currently sleeps 7 or more) and 1 bath. Up the spiral staircase is exactly where the kids will want to be. Heat pumps for heating & cooling and oil hot water zoned heating. But that floor-to-ceiling brick fireplace would be roaring if we were here during cooler months. Heaps of privacy on the over 3.2 acres, detached 24 x 24 double garage, wood shed, and bug-free nights in the gazebo or attached screen room. Internet, you got it! Year-round road, yup! In fact, the sellers have lived here for many years. A pristinely manicured property with towering trees and lush landscaping that is also fully fenced! And not one inch of it do you have to mow! Completely turn-key with everything you see! If you have been seeking a place that?s a retreat, you have arrived at your destination. All you have to do is pack the car and don?t forget the marshmallows. (id:51532)
Tags
| Property Summary |
|---|
| Building |
|---|
| Level | Rooms | Dimensions |
|---|---|---|
| Second level | Other | 30 x 11.2/Loft |
| Third level | Laundry room | 5 x 10+14.9 x 2.9/Utility |
| Main level | Bath (# pieces 1-6) | 7 x 6.5 |
| Primary Bedroom | 10.9 x 11.2 | |
| Kitchen | 10.6 x 11.3 | |
| Dining room | 15.5 x 7 | |
| Living room | 12.7 x 15.1 | |
| Other | 8.8 x 15.8+8.8 x 18.2/Screenrm |
| Features | |||||
|---|---|---|---|---|---|
| Treed | Level | Garage | |||
| Detached Garage | Gravel | Parking Space(s) | |||
| Stove | Dishwasher | Dryer | |||
| Washer | Microwave | Refrigerator | |||
| Heat Pump | |||||
























































